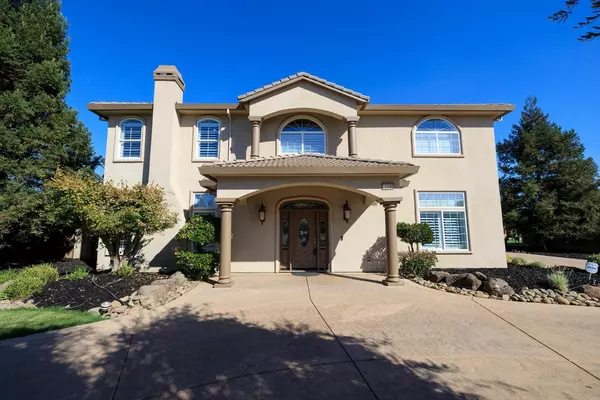
4 Beds
3 Baths
3,668 SqFt
4 Beds
3 Baths
3,668 SqFt
Key Details
Property Type Single Family Home
Sub Type Single Family Residence
Listing Status Pending
Purchase Type For Sale
Square Footage 3,668 sqft
Price per Sqft $325
Subdivision Autumnwood Estates
MLS Listing ID 224111573
Bedrooms 4
Full Baths 3
HOA Fees $118/mo
HOA Y/N Yes
Originating Board MLS Metrolist
Year Built 2007
Lot Size 0.471 Acres
Acres 0.4714
Property Description
Location
State CA
County San Joaquin
Area 20509
Direction East on 120 to Main St, Left on Vine Ave, Left on Autumnwood Court.
Rooms
Master Bathroom Closet, Shower Stall(s), Double Sinks, Soaking Tub, Granite
Living Room Open Beam Ceiling
Dining Room Formal Area
Kitchen Butlers Pantry, Granite Counter, Island
Interior
Interior Features Formal Entry
Heating Central
Cooling Central
Flooring Carpet, Granite
Fireplaces Number 2
Fireplaces Type See Remarks
Window Features Dual Pane Full
Appliance Free Standing Gas Range, Free Standing Refrigerator, Dishwasher, Disposal, Microwave
Laundry Inside Room
Exterior
Garage Attached, Boat Storage, RV Access, Garage Door Opener, Garage Facing Side, See Remarks
Garage Spaces 3.0
Fence Back Yard, Masonry
Pool Gunite Construction
Utilities Available Public
Amenities Available None
Roof Type Tile
Private Pool Yes
Building
Lot Description Auto Sprinkler Front, Cul-De-Sac, Curb(s)/Gutter(s), Gated Community, Shape Regular, Street Lights, Landscape Back, Landscape Front
Story 2
Foundation Slab
Sewer In & Connected
Water Public
Architectural Style Mediterranean
Schools
Elementary Schools Escalon Unified
Middle Schools Escalon Unified
High Schools Escalon Unified
School District San Joaquin
Others
Senior Community No
Tax ID 227-650-14
Special Listing Condition None








