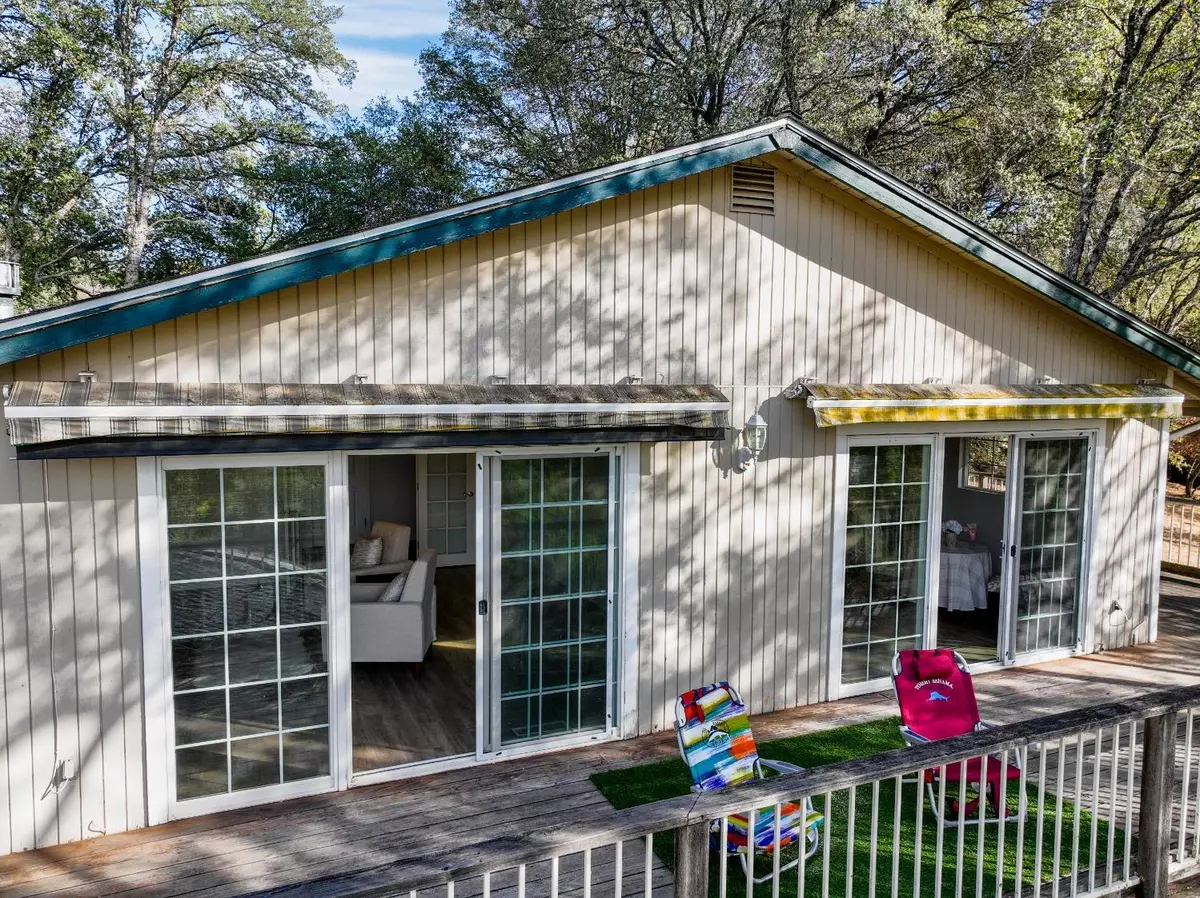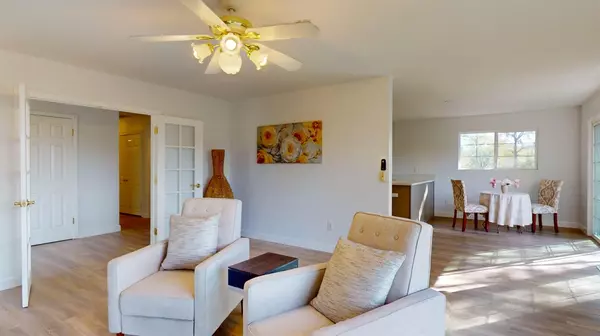
3 Beds
2 Baths
1,500 SqFt
3 Beds
2 Baths
1,500 SqFt
Key Details
Property Type Single Family Home
Sub Type Single Family Residence
Listing Status Active
Purchase Type For Sale
Square Footage 1,500 sqft
Price per Sqft $323
Subdivision Lake Wildwood
MLS Listing ID 224119544
Bedrooms 3
Full Baths 2
HOA Fees $3,405/ann
HOA Y/N Yes
Originating Board MLS Metrolist
Year Built 1978
Lot Size 0.300 Acres
Acres 0.3
Property Description
Location
State CA
County Nevada
Area 13114
Direction from main gate left to lake forest, right on chaparral and right on Swallow PIQ on right
Rooms
Family Room View
Master Bathroom Shower Stall(s), Tile, Multiple Shower Heads, Window
Master Bedroom Closet, Outside Access
Living Room Deck Attached, View
Dining Room Space in Kitchen
Kitchen Breakfast Area, Island, Tile Counter
Interior
Heating Central, Fireplace Insert, Gas
Cooling Ceiling Fan(s), Central
Flooring Carpet, Tile
Fireplaces Number 1
Fireplaces Type Living Room, Stone, Gas Piped
Window Features Dual Pane Full,Window Coverings,Window Screens
Appliance Hood Over Range, Dishwasher, Disposal, Electric Cook Top, Free Standing Electric Oven, Free Standing Electric Range
Laundry Cabinets, Laundry Closet, Inside Room
Exterior
Garage Attached, Garage Door Opener, Garage Facing Front, Uncovered Parking Spaces 2+
Garage Spaces 2.0
Fence None
Utilities Available Cable Available, Propane Tank Leased, Electric, Internet Available
Amenities Available Barbeque, Pool, Clubhouse, Recreation Facilities, Golf Course, Tennis Courts, Park
View Hills, Water, Lake, Mountains
Roof Type Shingle,Composition
Topography Upslope
Street Surface Paved
Porch Awning, Wrap Around Porch
Private Pool No
Building
Lot Description Gated Community, Low Maintenance
Story 1
Foundation Raised
Sewer Public Sewer
Water Water District, Public
Architectural Style Traditional
Level or Stories One
Schools
Elementary Schools Penn Valley
Middle Schools Penn Valley
High Schools Nevada Joint Union
School District Nevada
Others
HOA Fee Include Security, Pool
Senior Community No
Tax ID 033-020-023-000
Special Listing Condition None
Pets Description Yes, Number Limit








