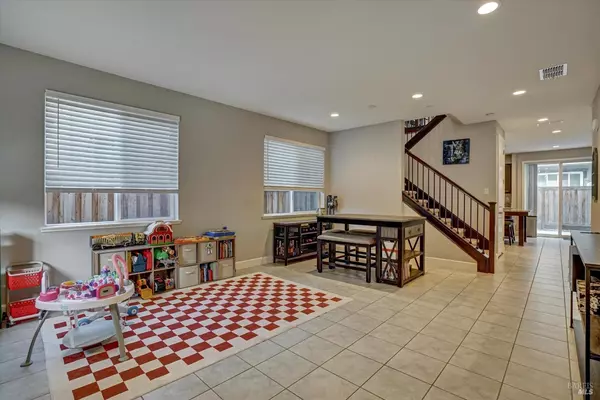
4 Beds
4 Baths
2,536 SqFt
4 Beds
4 Baths
2,536 SqFt
Key Details
Property Type Single Family Home
Sub Type Single Family Residence
Listing Status Active
Purchase Type For Sale
Square Footage 2,536 sqft
Price per Sqft $266
Subdivision Ivy Crossing
MLS Listing ID 324092224
Bedrooms 4
Full Baths 3
HOA Fees $111/mo
HOA Y/N Yes
Originating Board MLS Metrolist
Year Built 2020
Lot Size 2,840 Sqft
Acres 0.0652
Property Description
Location
State CA
County Solano
Area Suisun 10
Direction Exit Air Base Pkwy Towards Travis AFB, Right Onto Waters Rd, Right Onto E Tabor Ave, Left Onto Kalis St.
Rooms
Family Room Great Room
Master Bathroom Tub w/Shower Over, Tile, Soaking Tub, Shower Stall(s), Double Sinks
Master Bedroom Closet
Living Room Great Room
Dining Room Dining/Living Combo
Kitchen Pantry Closet, Kitchen/Family Combo, Island, Granite Counter
Interior
Heating Fireplace(s), Central
Cooling Central, Ceiling Fan(s)
Flooring Tile, Carpet
Fireplaces Number 1
Fireplaces Type Gas Piped, Family Room, Electric
Window Features Dual Pane Full
Appliance Tankless Water Heater, Microwave, Free Standing Refrigerator, Free Standing Gas Range, Free Standing Gas Oven, Disposal, Dishwasher
Laundry Washer Included, Inside Area, Ground Floor, Dryer Included
Exterior
Parking Features Uncovered Parking Spaces 2+, Side-by-Side, Garage Facing Front, Garage Door Opener, Covered, Attached
Garage Spaces 2.0
Carport Spaces 2
Fence Back Yard
Utilities Available Public, Internet Available, Cable Connected
Amenities Available Playground, Park
Roof Type Tile
Topography Level
Street Surface Paved,Asphalt
Total Parking Spaces 4
Private Pool No
Building
Lot Description Street Lights, Low Maintenance, Landscape Front, Landscape Back
Story 2
Foundation Concrete, Slab
Builder Name DISCOVERY HOMES
Sewer Sewer Connected, In & Connected
Water Public, Meter on Site
Level or Stories Two
Schools
Elementary Schools Fairfield-Suisun
Middle Schools Fairfield-Suisun
High Schools Fairfield-Suisun
School District Solano
Others
HOA Fee Include MaintenanceGrounds
Senior Community No
Tax ID 0038-282-080
Special Listing Condition Offer As Is
Pets Allowed Yes








