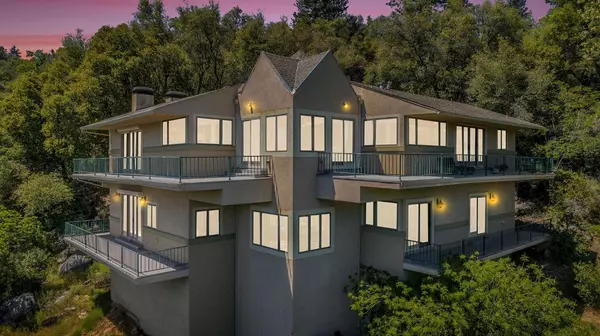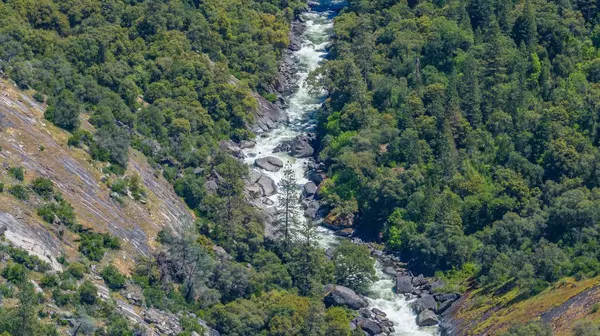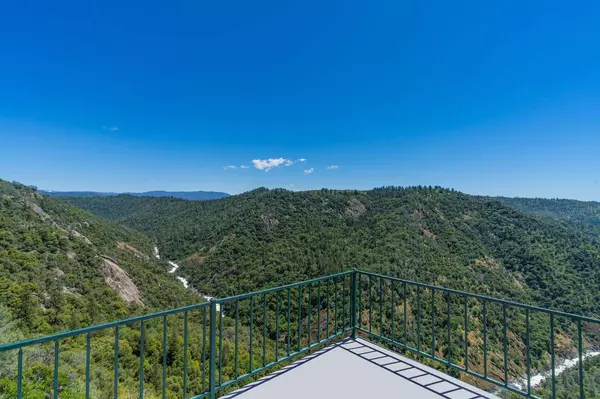
3 Beds
3 Baths
3,504 SqFt
3 Beds
3 Baths
3,504 SqFt
Key Details
Property Type Single Family Home
Sub Type Single Family Residence
Listing Status Active
Purchase Type For Sale
Square Footage 3,504 sqft
Price per Sqft $271
MLS Listing ID 224050668
Bedrooms 3
Full Baths 3
HOA Y/N No
Originating Board MLS Metrolist
Year Built 1989
Lot Size 125.000 Acres
Acres 125.0
Property Description
Location
State CA
County Amador
Area 22012
Direction Hwy 88 to Ranch House Estates , Ranch Dr, turn right on Meadowbrook. Go to the end past the private gate to the house.
Rooms
Family Room Deck Attached, View
Master Bathroom Double Sinks, Dual Flush Toilet, Jetted Tub
Master Bedroom Balcony, Walk-In Closet, Outside Access, Sitting Area
Living Room View
Dining Room Formal Area, Other
Kitchen Quartz Counter
Interior
Interior Features Cathedral Ceiling, Skylight(s), Formal Entry
Heating Central, Fireplace(s)
Cooling Ceiling Fan(s), Central
Flooring Carpet, Tile, Wood
Appliance Free Standing Refrigerator, Gas Cook Top, Built-In Gas Oven, Gas Water Heater, Dishwasher, Disposal, Microwave
Laundry Cabinets, Dryer Included, Washer Included, Inside Room
Exterior
Garage No Garage, RV Access, Deck, Detached, Uncovered Parking Spaces 2+
Utilities Available Propane Tank Leased, Electric, Generator
View Canyon, Panoramic, River, Water
Roof Type Composition
Topography Downslope,Hillside,Lot Grade Varies,Ridge,Rock Outcropping
Street Surface Asphalt,Gravel
Porch Uncovered Patio
Private Pool No
Building
Lot Description Private, River Access, Secluded, See Remarks, Low Maintenance
Story 2
Foundation Raised, Slab
Sewer Septic System
Water Public
Architectural Style Contemporary
Level or Stories Two
Schools
Elementary Schools Amador Unified
Middle Schools Amador Unified
High Schools Amador Unified
School District Amador
Others
Senior Community No
Tax ID 038-210-065-000
Special Listing Condition None








