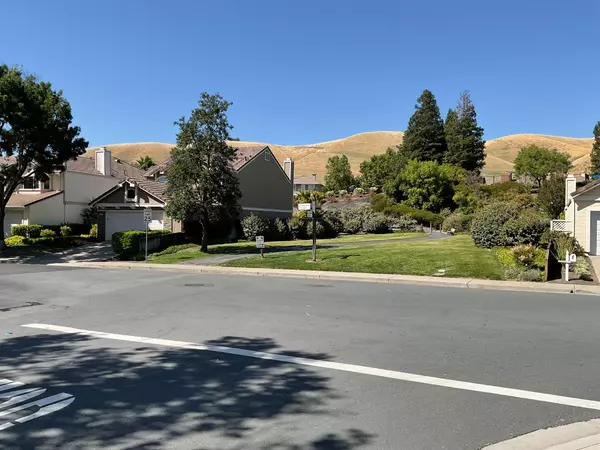
2 Beds
2 Baths
1,569 SqFt
2 Beds
2 Baths
1,569 SqFt
Key Details
Property Type Single Family Home
Sub Type Single Family Residence
Listing Status Pending
Purchase Type For Sale
Square Footage 1,569 sqft
Price per Sqft $891
MLS Listing ID 224063090
Bedrooms 2
Full Baths 2
HOA Fees $173/mo
HOA Y/N Yes
Originating Board MLS Metrolist
Year Built 1989
Lot Size 5,101 Sqft
Acres 0.1171
Property Description
Location
State CA
County Contra Costa
Area Danville
Direction Camino Tassajara to Glasgow Dr.
Rooms
Living Room Other
Dining Room Other
Kitchen Quartz Counter
Interior
Heating Central
Cooling Central
Flooring Carpet, Tile, Wood
Fireplaces Number 1
Fireplaces Type Gas Log
Laundry Inside Room
Exterior
Garage Attached
Garage Spaces 2.0
Utilities Available Public
Amenities Available Pool, Clubhouse, Tennis Courts, Greenbelt, Trails
Roof Type Tile
Private Pool No
Building
Lot Description Other
Story 1
Foundation Slab
Sewer In & Connected
Water Public
Schools
Elementary Schools Other
Middle Schools Other
High Schools Other
School District Other
Others
HOA Fee Include MaintenanceGrounds, Pool
Senior Community No
Tax ID 202-301-001-6
Special Listing Condition None








