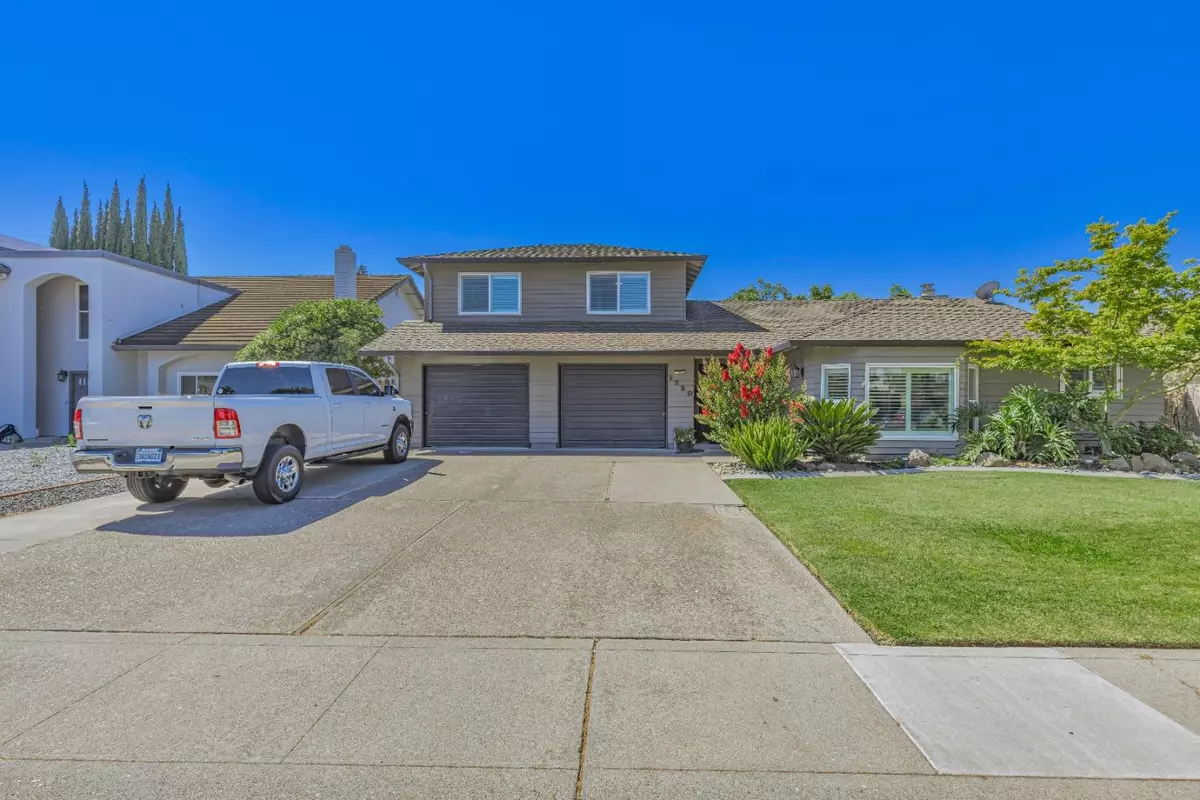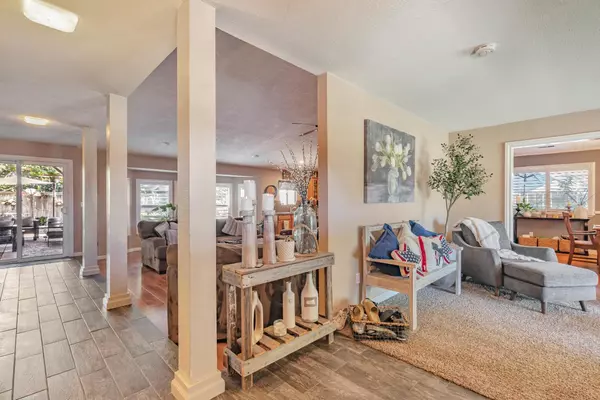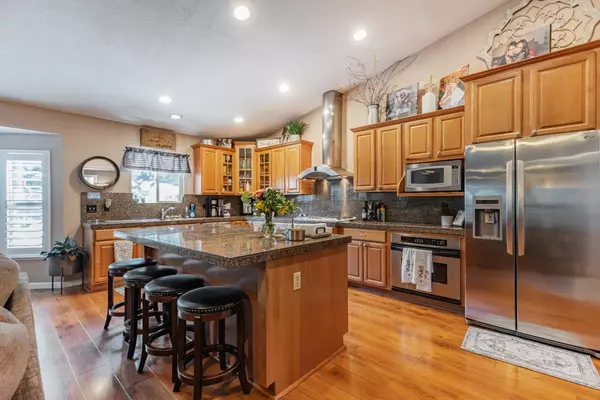
4 Beds
3 Baths
2,461 SqFt
4 Beds
3 Baths
2,461 SqFt
Key Details
Property Type Single Family Home
Sub Type Single Family Residence
Listing Status Pending
Purchase Type For Sale
Square Footage 2,461 sqft
Price per Sqft $243
MLS Listing ID 224073318
Bedrooms 4
Full Baths 2
HOA Y/N No
Originating Board MLS Metrolist
Year Built 1979
Lot Size 7,113 Sqft
Acres 0.1633
Property Description
Location
State CA
County San Joaquin
Area 20704
Direction Ben Holt to Harrisburg to McClellan.
Rooms
Family Room Cathedral/Vaulted
Master Bathroom Shower Stall(s), Tile, Tub
Master Bedroom Closet
Living Room Cathedral/Vaulted
Dining Room Formal Room, Dining Bar, Space in Kitchen
Kitchen Granite Counter, Island, Kitchen/Family Combo
Interior
Heating Central
Cooling Ceiling Fan(s), Central
Flooring Carpet, Tile, Wood
Appliance Gas Cook Top, Built-In Gas Oven, Built-In Gas Range, Hood Over Range, Ice Maker, Dishwasher, Disposal
Laundry Cabinets, Sink, Inside Room
Exterior
Garage Attached, RV Possible
Garage Spaces 2.0
Fence Back Yard
Pool Built-In
Utilities Available Cable Available
Roof Type Composition
Private Pool Yes
Building
Lot Description Auto Sprinkler F&R
Story 2
Foundation Slab
Sewer Public Sewer
Water Public
Level or Stories Two
Schools
Elementary Schools Stockton Unified
Middle Schools Stockton Unified
High Schools Stockton Unified
School District San Joaquin
Others
Senior Community No
Tax ID 097-520-04
Special Listing Condition None








