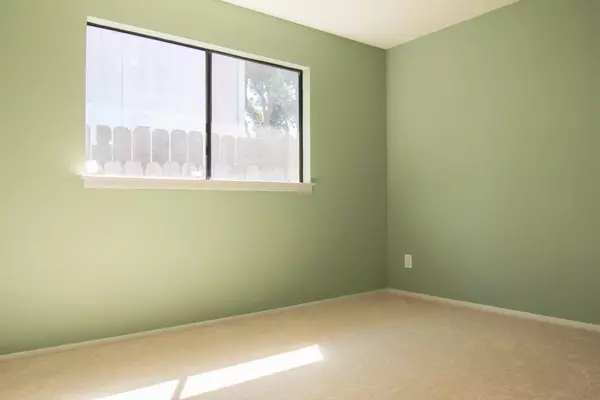
3 Beds
2 Baths
1,808 SqFt
3 Beds
2 Baths
1,808 SqFt
Key Details
Property Type Single Family Home
Sub Type Single Family Residence
Listing Status Pending
Purchase Type For Sale
Square Footage 1,808 sqft
Price per Sqft $279
MLS Listing ID 224094961
Bedrooms 3
Full Baths 2
HOA Y/N No
Originating Board MLS Metrolist
Year Built 1983
Lot Size 6,747 Sqft
Acres 0.1549
Property Description
Location
State CA
County San Joaquin
Area 20705
Direction Estate Dr to Chatsworth Cir to Chatsworth Ct.
Rooms
Master Bathroom Closet, Shower Stall(s), Window
Living Room Cathedral/Vaulted, Sunken
Dining Room Formal Room
Kitchen Breakfast Area, Tile Counter
Interior
Heating Central, Fireplace(s)
Cooling Central
Flooring Carpet, Laminate, Tile
Fireplaces Number 1
Fireplaces Type Brick
Appliance Built-In Electric Oven, Dishwasher, Disposal, Electric Cook Top
Laundry Laundry Closet
Exterior
Garage Attached
Garage Spaces 2.0
Fence Back Yard
Utilities Available Public
Roof Type Composition
Street Surface Asphalt
Porch Awning, Front Porch
Private Pool No
Building
Lot Description Cul-De-Sac, Curb(s)/Gutter(s)
Story 1
Foundation Raised
Sewer Public Sewer
Water Public
Architectural Style Ranch
Schools
Elementary Schools Lodi Unified
Middle Schools Lodi Unified
High Schools Lodi Unified
School District San Joaquin
Others
Senior Community No
Tax ID 078-340-40
Special Listing Condition Offer As Is








