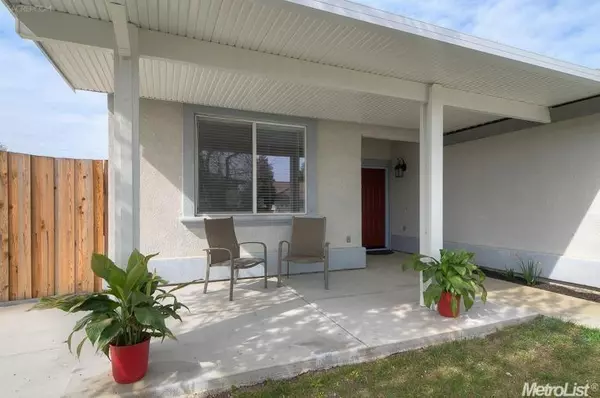
3 Beds
2 Baths
1,419 SqFt
3 Beds
2 Baths
1,419 SqFt
Key Details
Property Type Single Family Home
Sub Type Single Family Residence
Listing Status Pending
Purchase Type For Sale
Square Footage 1,419 sqft
Price per Sqft $369
MLS Listing ID 224094920
Bedrooms 3
Full Baths 2
HOA Y/N No
Originating Board MLS Metrolist
Year Built 2002
Lot Size 5,706 Sqft
Acres 0.131
Property Description
Location
State CA
County Sacramento
Area 10843
Direction From Antelope North Road. turn left onto Ridgepoint Drive. Turn left onto Lewis Avenue. Turn right onto Carriage Oaks Way.
Rooms
Master Bathroom Shower Stall(s)
Master Bedroom Walk-In Closet
Living Room Great Room
Dining Room Breakfast Nook, Dining/Family Combo
Kitchen Breakfast Area, Tile Counter
Interior
Heating Central
Cooling Ceiling Fan(s), Central
Flooring Carpet, Laminate
Appliance Built-In Gas Oven, Built-In Gas Range, Dishwasher, Disposal
Laundry Cabinets, Electric, Inside Room
Exterior
Garage RV Access, RV Storage
Garage Spaces 2.0
Fence Fenced, Wood
Utilities Available Public, Underground Utilities, Natural Gas Connected
Roof Type Cement
Private Pool No
Building
Lot Description Auto Sprinkler Front, Corner, Curb(s)/Gutter(s)
Story 1
Foundation Slab
Sewer In & Connected
Water Water District, Public
Architectural Style Ranch
Level or Stories One
Schools
Elementary Schools Dry Creek Joint
Middle Schools Dry Creek Joint
High Schools Roseville Joint
School District Sacramento
Others
Senior Community No
Tax ID 203-1760-039-0000
Special Listing Condition None








