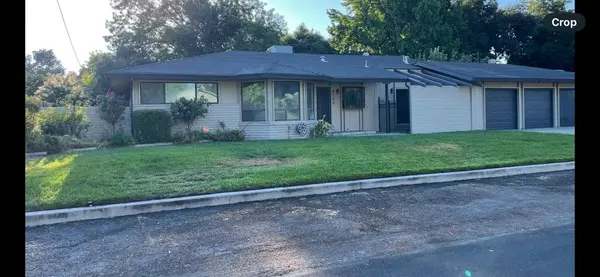
3 Beds
3 Baths
1,946 SqFt
3 Beds
3 Baths
1,946 SqFt
OPEN HOUSE
Fri Nov 22, 4:30pm - 6:30pm
Sat Nov 23, 11:00am - 3:00pm
Key Details
Property Type Single Family Home
Sub Type Single Family Residence
Listing Status Active
Purchase Type For Sale
Square Footage 1,946 sqft
Price per Sqft $359
MLS Listing ID 224095931
Bedrooms 3
Full Baths 3
HOA Y/N No
Originating Board MLS Metrolist
Year Built 1971
Lot Size 0.345 Acres
Acres 0.3453
Property Description
Location
State CA
County San Joaquin
Area 20706
Direction From Morada, Left on Cole st, Left on Broughton and a right on Springfield.
Rooms
Master Bedroom Walk-In Closet
Living Room Other
Dining Room Space in Kitchen
Kitchen Quartz Counter
Interior
Heating Central
Cooling Central
Flooring Laminate
Laundry Other
Exterior
Garage RV Possible, Garage Facing Front
Garage Spaces 3.0
Fence Back Yard
Utilities Available Public
Roof Type Composition
Topography Level
Street Surface Asphalt
Porch Covered Deck
Private Pool No
Building
Lot Description Other
Story 1
Foundation Raised
Sewer Sewer Connected
Water Shared Well
Architectural Style A-Frame
Level or Stories One
Schools
Elementary Schools Lodi Unified
Middle Schools Lodi Unified
High Schools Lodi Unified
School District San Joaquin
Others
Senior Community No
Tax ID 085-090-08
Special Listing Condition None
Pets Description Yes, Cats OK, Dogs OK








