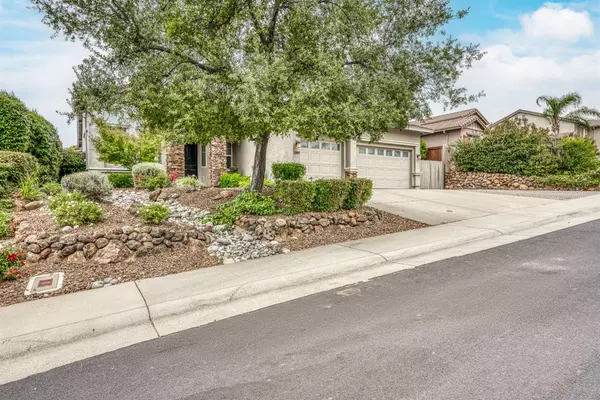
4 Beds
2 Baths
2,217 SqFt
4 Beds
2 Baths
2,217 SqFt
Key Details
Property Type Single Family Home
Sub Type Single Family Residence
Listing Status Active
Purchase Type For Sale
Square Footage 2,217 sqft
Price per Sqft $367
MLS Listing ID 224095611
Bedrooms 4
Full Baths 2
HOA Y/N No
Originating Board MLS Metrolist
Year Built 2003
Lot Size 8,133 Sqft
Acres 0.1867
Property Description
Location
State CA
County Placer
Area 12661
Direction Please enter in GPS.
Rooms
Living Room Other
Dining Room Dining/Family Combo, Dining/Living Combo
Kitchen Granite Counter
Interior
Heating Central
Cooling Central
Flooring Tile, Wood
Fireplaces Number 1
Fireplaces Type Gas Starter
Laundry Inside Area
Exterior
Garage RV Access
Garage Spaces 3.0
Utilities Available Public
Roof Type Tile
Private Pool No
Building
Lot Description Auto Sprinkler F&R, Landscape Back, Landscape Front, Low Maintenance
Story 1
Foundation Concrete
Sewer Sewer Connected
Water Public
Schools
Elementary Schools Roseville City
Middle Schools Roseville City
High Schools Roseville Joint
School District Placer
Others
Senior Community No
Tax ID 455-110-002-000
Special Listing Condition None








