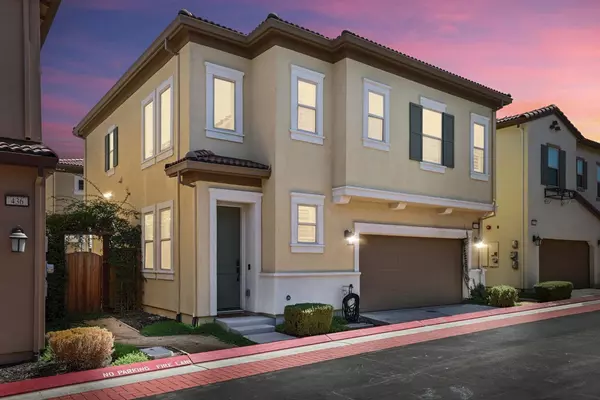
3 Beds
3 Baths
1,859 SqFt
3 Beds
3 Baths
1,859 SqFt
Key Details
Property Type Single Family Home
Sub Type Single Family Residence
Listing Status Active
Purchase Type For Sale
Square Footage 1,859 sqft
Price per Sqft $451
MLS Listing ID 224096548
Bedrooms 3
Full Baths 2
HOA Fees $120/mo
HOA Y/N Yes
Originating Board MLS Metrolist
Year Built 2020
Lot Size 2,165 Sqft
Acres 0.0497
Property Description
Location
State CA
County San Joaquin
Area 20603
Direction E Fuschia way to S Barberry
Rooms
Living Room Great Room
Dining Room Dining/Family Combo
Kitchen Breakfast Area, Island w/Sink, Kitchen/Family Combo
Interior
Heating Central
Cooling Central
Flooring Carpet, Laminate, Linoleum
Laundry Upper Floor
Exterior
Garage Garage Facing Front
Garage Spaces 2.0
Utilities Available Public
Amenities Available None
Roof Type Tile
Private Pool No
Building
Lot Description See Remarks
Story 2
Foundation Slab
Sewer In & Connected
Water Public
Schools
Elementary Schools Tracy Unified
Middle Schools Tracy Unified
High Schools Tracy Unified
School District San Joaquin
Others
HOA Fee Include MaintenanceGrounds
Senior Community No
Tax ID 262-530-14
Special Listing Condition None








