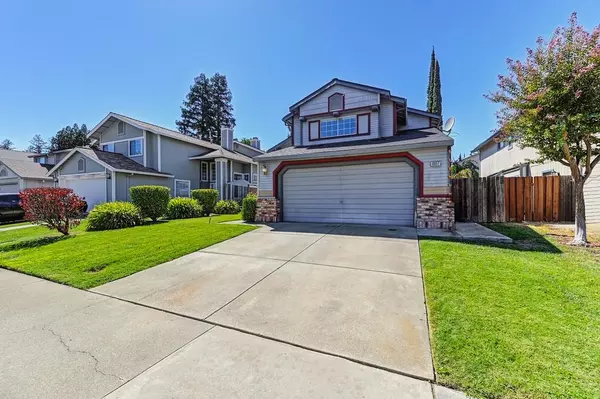
4 Beds
3 Baths
2,148 SqFt
4 Beds
3 Baths
2,148 SqFt
Key Details
Property Type Single Family Home
Sub Type Single Family Residence
Listing Status Active
Purchase Type For Sale
Square Footage 2,148 sqft
Price per Sqft $236
MLS Listing ID 224097703
Bedrooms 4
Full Baths 3
HOA Y/N No
Originating Board MLS Metrolist
Year Built 1990
Lot Size 4,356 Sqft
Acres 0.1
Property Description
Location
State CA
County Sacramento
Area 10843
Direction Walerga Rd to Elverta Rd to NORTH on Northam
Rooms
Master Bathroom Shower Stall(s), Double Sinks, Skylight/Solar Tube, Sunken Tub
Master Bedroom Walk-In Closet
Living Room Cathedral/Vaulted
Dining Room Dining Bar, Formal Area
Kitchen Kitchen/Family Combo, Tile Counter
Interior
Interior Features Cathedral Ceiling, Skylight(s)
Heating Central, Natural Gas
Cooling Ceiling Fan(s), Central
Flooring Carpet, Linoleum, Tile, Vinyl
Fireplaces Number 2
Fireplaces Type Master Bedroom, Family Room
Appliance Free Standing Gas Oven, Free Standing Gas Range, Dishwasher, Disposal, Microwave
Laundry Inside Area
Exterior
Garage Attached
Garage Spaces 2.0
Fence Back Yard
Utilities Available Natural Gas Connected
Roof Type Composition
Street Surface Paved
Private Pool No
Building
Lot Description Auto Sprinkler F&R, Low Maintenance
Story 2
Foundation Slab
Sewer In & Connected
Water Public
Architectural Style Contemporary
Schools
Elementary Schools Center Joint Unified
Middle Schools Center Joint Unified
High Schools Center Joint Unified
School District Sacramento
Others
Senior Community No
Tax ID 203-1210-080-000
Special Listing Condition None








