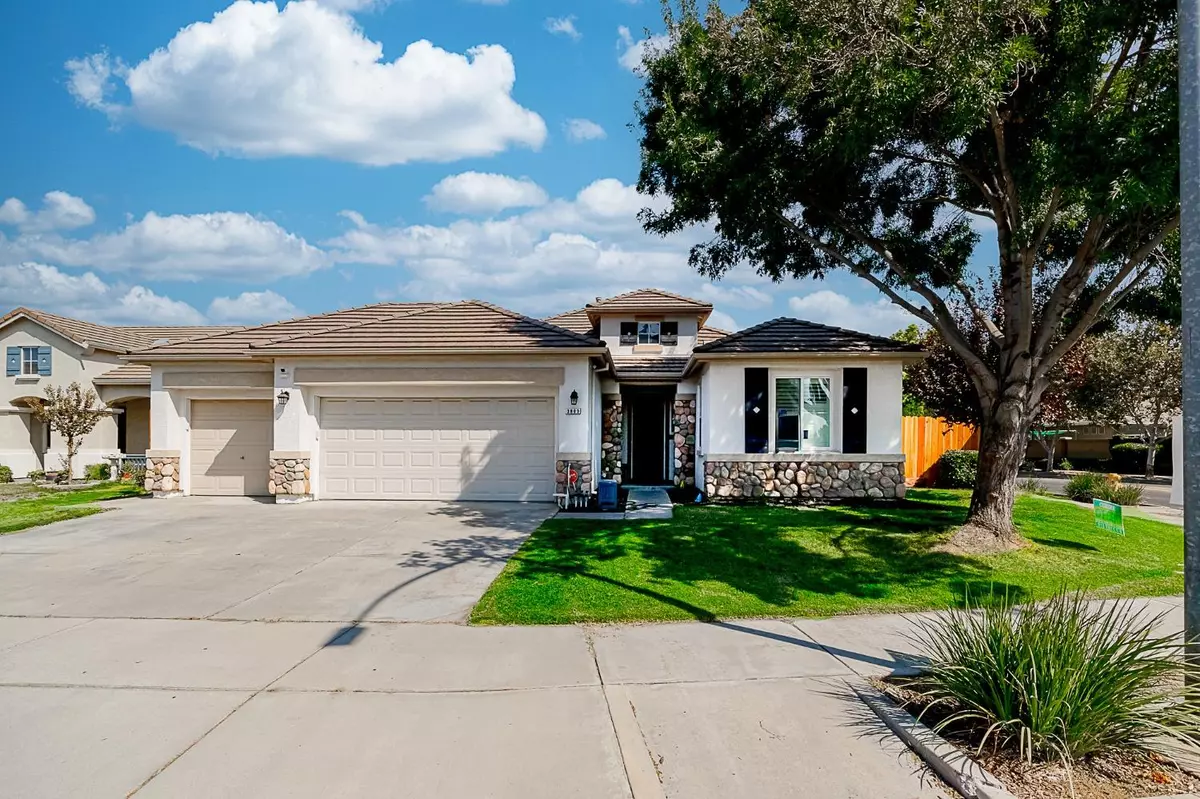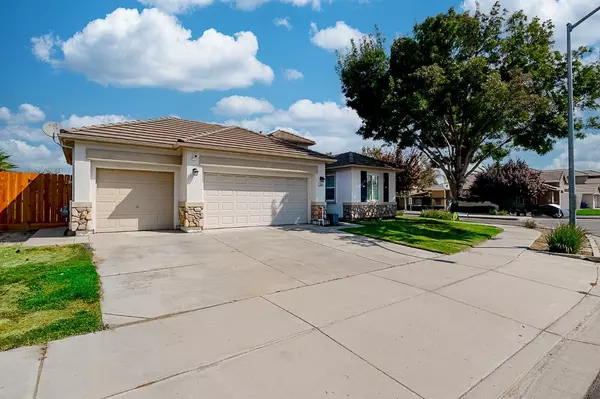
4 Beds
2 Baths
1,969 SqFt
4 Beds
2 Baths
1,969 SqFt
Key Details
Property Type Single Family Home
Sub Type Single Family Residence
Listing Status Active
Purchase Type For Sale
Square Footage 1,969 sqft
Price per Sqft $264
Subdivision Pinehurst North
MLS Listing ID 224097850
Bedrooms 4
Full Baths 2
HOA Y/N No
Originating Board MLS Metrolist
Year Built 2005
Lot Size 7,780 Sqft
Acres 0.1786
Property Description
Location
State CA
County Stanislaus
Area 20107
Direction From E. Hatch Road, turn onto Eastgate Blvd, take the first right at the roundabout onto Helen Perry Road. Property will be on your right at the corner of Eastgate and Helen Perry.
Rooms
Master Bathroom Shower Stall(s), Double Sinks, Tub, Walk-In Closet
Living Room Cathedral/Vaulted, Great Room
Dining Room Formal Area
Kitchen Breakfast Area, Butlers Pantry, Pantry Closet
Interior
Heating Central
Cooling Central
Flooring Concrete, Laminate
Laundry Inside Room
Exterior
Garage Attached, Garage Facing Front
Garage Spaces 3.0
Fence Back Yard, Fenced
Utilities Available Public
Roof Type Tile
Private Pool No
Building
Lot Description Corner, Curb(s)/Gutter(s), Street Lights, Landscape Front
Story 1
Foundation Slab
Sewer See Remarks
Water Public
Level or Stories One
Schools
Elementary Schools Ceres Unified
Middle Schools Ceres Unified
High Schools Ceres Unified
School District Stanislaus
Others
Senior Community No
Tax ID 069-043-037-000
Special Listing Condition None








