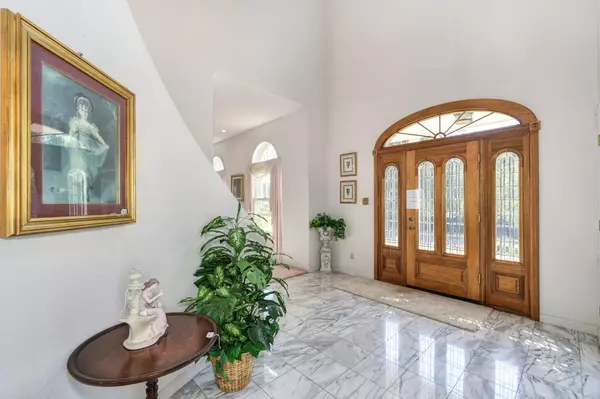
5 Beds
4 Baths
5,000 SqFt
5 Beds
4 Baths
5,000 SqFt
Key Details
Property Type Single Family Home
Sub Type Single Family Residence
Listing Status Active
Purchase Type For Sale
Square Footage 5,000 sqft
Price per Sqft $230
MLS Listing ID 224062969
Bedrooms 5
Full Baths 4
HOA Fees $864/ann
HOA Y/N Yes
Originating Board MLS Metrolist
Year Built 1991
Lot Size 5.000 Acres
Acres 5.0
Property Description
Location
State CA
County El Dorado
Area 12604
Direction Hwy 50, Exit Cameron Park Dr, Go North, Cross over Green Valley and stay North on Starbuck, Left on Four Springs to Home and sign on the Right.
Rooms
Family Room Cathedral/Vaulted
Master Bathroom Double Sinks, Marble
Master Bedroom Walk-In Closet, Sitting Area
Living Room Cathedral/Vaulted
Dining Room Formal Room
Kitchen Pantry Cabinet, Ceramic Counter, Island, Tile Counter
Interior
Interior Features Skylight Tube, Formal Entry, Storage Area(s)
Heating Propane, Central, Fireplace(s)
Cooling Central
Flooring Carpet, Marble
Fireplaces Number 3
Fireplaces Type Living Room, Master Bedroom, Family Room, Wood Burning
Window Features Dual Pane Full
Appliance Built-In Electric Oven, Built-In Electric Range, Gas Water Heater, Dishwasher, Disposal, Plumbed For Ice Maker, Electric Cook Top
Laundry Cabinets, Chute, Sink, Space For Frzr/Refr, Ground Floor, Inside Room
Exterior
Exterior Feature Uncovered Courtyard
Garage RV Possible, Uncovered Parking Spaces 2+, Garage Facing Side, Guest Parking Available, Interior Access
Garage Spaces 3.0
Fence None
Utilities Available Propane Tank Owned, Electric, Generator
Amenities Available None
View Woods
Roof Type Tile
Topography Rolling
Street Surface Chip And Seal
Porch Front Porch
Private Pool No
Building
Lot Description Auto Sprinkler F&R, Shape Irregular, Landscape Front
Story 2
Foundation Raised, Slab
Sewer Septic System
Water Well, Private
Architectural Style Georgian, Contemporary
Level or Stories Two
Schools
Elementary Schools Rescue Union
Middle Schools Rescue Union
High Schools El Dorado Union High
School District El Dorado
Others
Senior Community No
Tax ID 102-290-004-000
Special Listing Condition None
Pets Description Yes








