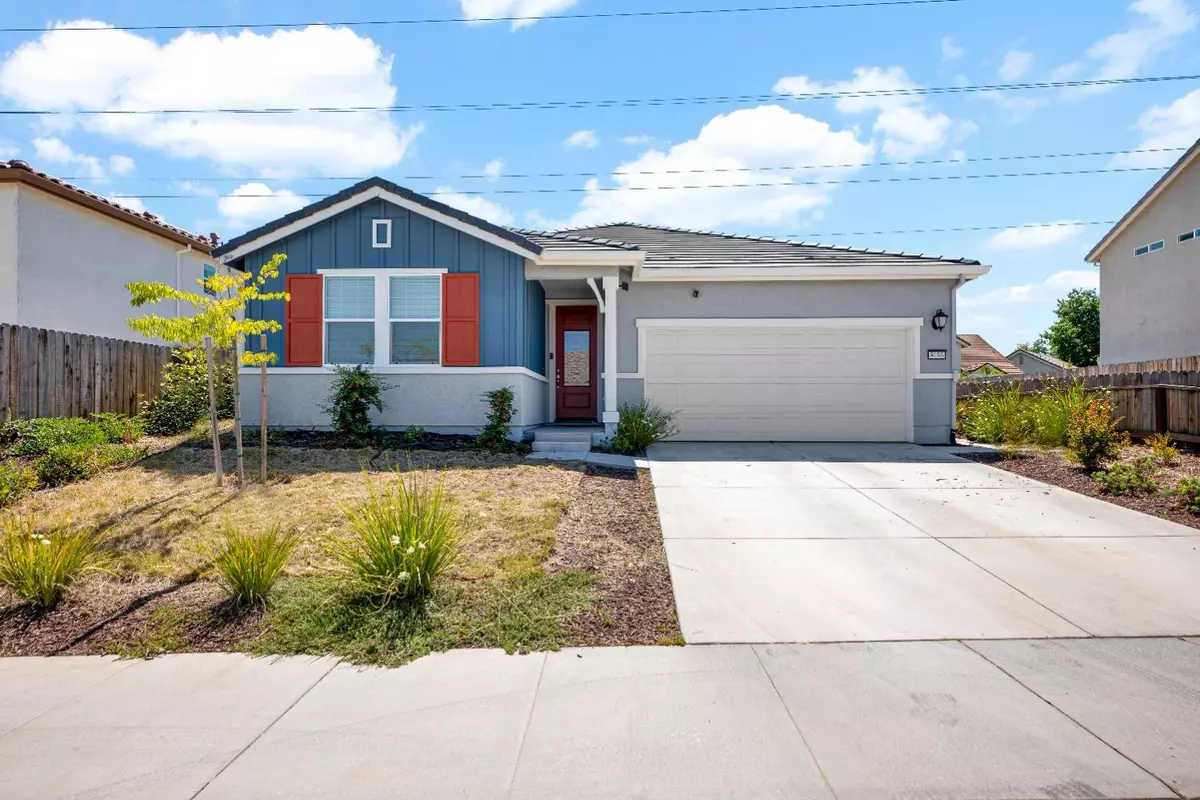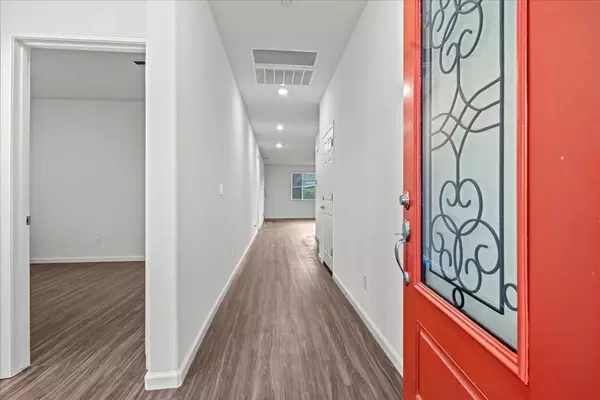
3 Beds
2 Baths
1,751 SqFt
3 Beds
2 Baths
1,751 SqFt
Key Details
Property Type Single Family Home
Sub Type Single Family Residence
Listing Status Pending
Purchase Type For Sale
Square Footage 1,751 sqft
Price per Sqft $314
MLS Listing ID 224100242
Bedrooms 3
Full Baths 2
HOA Y/N No
Originating Board MLS Metrolist
Year Built 2022
Lot Size 7,701 Sqft
Acres 0.1768
Property Description
Location
State CA
County Sacramento
Area 10829
Direction Going 99N, exit Sheldon Rd and make a right, left on Waterman Rd, right on Vintage Park Dr, right on Scrimshaw Way, property is on the right.
Rooms
Living Room Other
Dining Room Dining/Family Combo
Kitchen Island
Interior
Heating Central
Cooling Central
Flooring Vinyl
Laundry Inside Area
Exterior
Garage Garage Facing Front
Garage Spaces 2.0
Utilities Available Underground Utilities
Roof Type Tile
Private Pool No
Building
Lot Description Landscape Front
Story 1
Foundation Slab
Sewer In & Connected
Water Public
Schools
Elementary Schools Elk Grove Unified
Middle Schools Elk Grove Unified
High Schools Elk Grove Unified
School District Sacramento
Others
Senior Community No
Tax ID 121-1260-005-0000
Special Listing Condition Offer As Is








