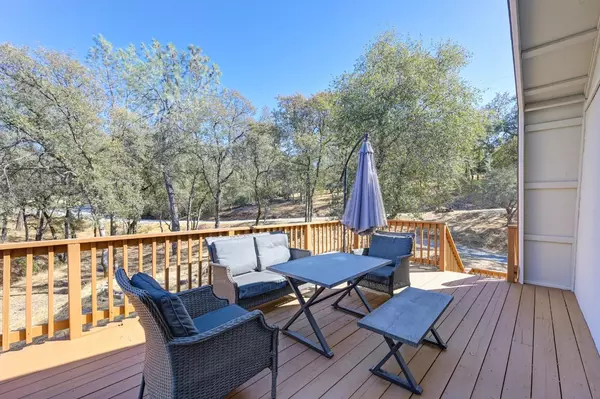
1 Bed
1 Bath
631 SqFt
1 Bed
1 Bath
631 SqFt
Key Details
Property Type Single Family Home
Sub Type Single Family Residence
Listing Status Active
Purchase Type For Sale
Square Footage 631 sqft
Price per Sqft $673
MLS Listing ID 224102810
Bedrooms 1
Full Baths 1
HOA Y/N No
Originating Board MLS Metrolist
Year Built 1997
Lot Size 5.000 Acres
Acres 5.0
Lot Dimensions 613x443x693x199
Property Description
Location
State CA
County El Dorado
Area 12902
Direction Salmon Falls Road to Pilot View Drive
Rooms
Master Bedroom Balcony, Outside Access
Living Room Great Room
Dining Room Space in Kitchen
Kitchen Quartz Counter
Interior
Heating Central, Wood Stove, MultiUnits, See Remarks
Cooling Central, Wall Unit(s), MultiUnits
Flooring Vinyl
Fireplaces Number 1
Fireplaces Type Wood Stove
Window Features Dual Pane Full
Appliance Free Standing Gas Oven, Free Standing Gas Range, Dishwasher, Disposal, Microwave
Laundry Electric, Inside Area
Exterior
Exterior Feature Balcony
Garage Attached, RV Access, Garage Door Opener, Garage Facing Side, Workshop in Garage
Garage Spaces 2.0
Fence None
Utilities Available Propane Tank Owned, Electric
View Woods
Roof Type Composition
Topography Lot Grade Varies,Trees Many
Street Surface Paved
Porch Uncovered Deck
Private Pool No
Building
Lot Description Corner
Story 2
Foundation Slab
Sewer Septic System
Water Storage Tank, Well
Architectural Style Barn Type
Schools
Elementary Schools Black Oak Mine
Middle Schools Black Oak Mine
High Schools Black Oak Mine
School District El Dorado
Others
Senior Community No
Tax ID 104-130-004-000
Special Listing Condition None








