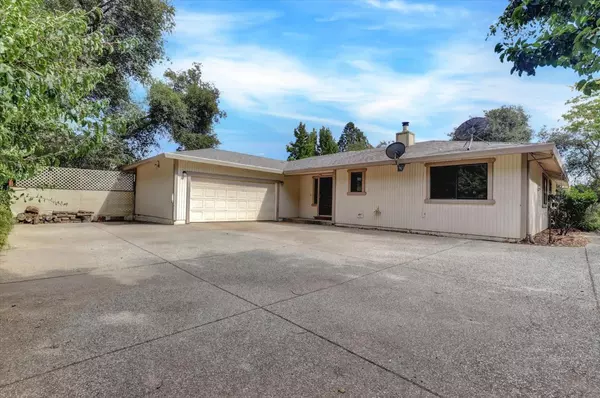
3 Beds
2 Baths
1,817 SqFt
3 Beds
2 Baths
1,817 SqFt
Key Details
Property Type Single Family Home
Sub Type Single Family Residence
Listing Status Active
Purchase Type For Sale
Square Footage 1,817 sqft
Price per Sqft $211
Subdivision Lake Wildwood
MLS Listing ID 224096941
Bedrooms 3
Full Baths 2
HOA Fees $3,405/ann
HOA Y/N Yes
Originating Board MLS Metrolist
Year Built 1987
Lot Size 0.650 Acres
Acres 0.65
Property Description
Location
State CA
County Nevada
Area 13114
Direction Pleasant Valley Rd, R-Wildflower Dr, L-Thistle Loop
Rooms
Master Bathroom Closet, Shower Stall(s), Double Sinks
Master Bedroom Ground Floor
Living Room Cathedral/Vaulted, Deck Attached
Dining Room Formal Room
Kitchen Breakfast Area, Tile Counter
Interior
Heating Propane, Central, Wood Stove
Cooling Central, Whole House Fan
Flooring Carpet, Vinyl
Appliance Built-In Electric Oven, Dishwasher, Disposal, Electric Cook Top
Laundry Cabinets, Laundry Closet, Sink, Ground Floor, Inside Room
Exterior
Garage Attached, RV Possible, Guest Parking Available
Garage Spaces 2.0
Utilities Available Cable Available, Propane Tank Leased, Internet Available
Amenities Available Barbeque, Playground, Pool, Clubhouse, Putting Green(s), Exercise Course, Recreation Facilities, Game Court Exterior, Golf Course, Tennis Courts
Roof Type Composition
Topography Level,Upslope
Porch Covered Deck, Uncovered Deck
Private Pool No
Building
Lot Description Secluded
Story 1
Foundation Raised
Sewer Sewer Connected
Water Public
Level or Stories One
Schools
Elementary Schools Penn Valley
Middle Schools Penn Valley
High Schools Nevada Joint Union
School District Nevada
Others
HOA Fee Include Security
Senior Community No
Tax ID 031-430-004-000
Special Listing Condition None








