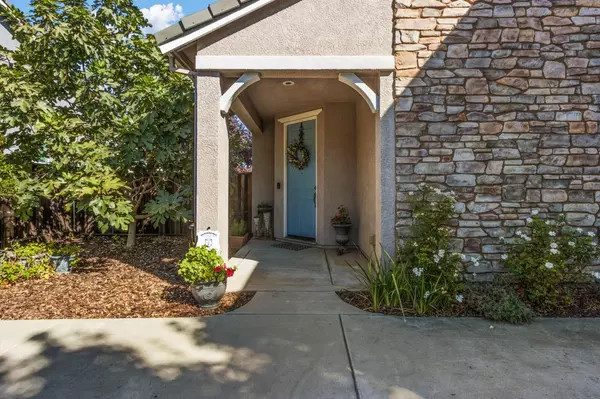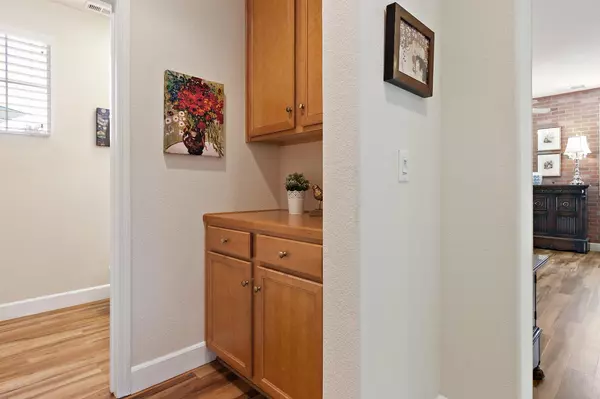
4 Beds
3 Baths
2,159 SqFt
4 Beds
3 Baths
2,159 SqFt
Key Details
Property Type Single Family Home
Sub Type Single Family Residence
Listing Status Pending
Purchase Type For Sale
Square Footage 2,159 sqft
Price per Sqft $356
MLS Listing ID 224106348
Bedrooms 4
Full Baths 2
HOA Y/N No
Originating Board MLS Metrolist
Year Built 2007
Lot Size 6,534 Sqft
Acres 0.15
Property Description
Location
State CA
County Yolo
Area 11419
Direction East Heritage Parkway to Sander, right on Holman, right on Stewart Circle to property.
Rooms
Family Room Great Room
Master Bathroom Shower Stall(s), Double Sinks, Low-Flow Shower(s), Low-Flow Toilet(s), Tub, Walk-In Closet, Window
Master Bedroom Walk-In Closet
Living Room Other
Dining Room Dining/Family Combo
Kitchen Pantry Closet, Granite Counter, Island w/Sink, Kitchen/Family Combo
Interior
Heating Central, Fireplace(s), Natural Gas
Cooling Ceiling Fan(s), Central, Whole House Fan
Flooring Other
Fireplaces Number 1
Fireplaces Type Gas Log
Appliance Gas Cook Top, Gas Water Heater, Hood Over Range, Dishwasher, Disposal, Microwave, Double Oven
Laundry Dryer Included, Washer Included, Inside Room
Exterior
Garage Attached, Garage Door Opener, Garage Facing Side
Garage Spaces 2.0
Fence Fenced, Wood
Pool Built-In, Gunite Construction
Utilities Available Public
Roof Type Tile
Topography Level
Street Surface Asphalt
Porch Front Porch, Covered Patio
Private Pool Yes
Building
Lot Description Auto Sprinkler F&R, Curb(s)/Gutter(s), Landscape Back, Landscape Front
Story 2
Foundation Slab
Sewer Public Sewer
Water Public
Architectural Style French
Level or Stories Two
Schools
Elementary Schools Woodland Unified
Middle Schools Woodland Unified
High Schools Woodland Unified
School District Yolo
Others
Senior Community No
Tax ID 042-561-012-000
Special Listing Condition None








