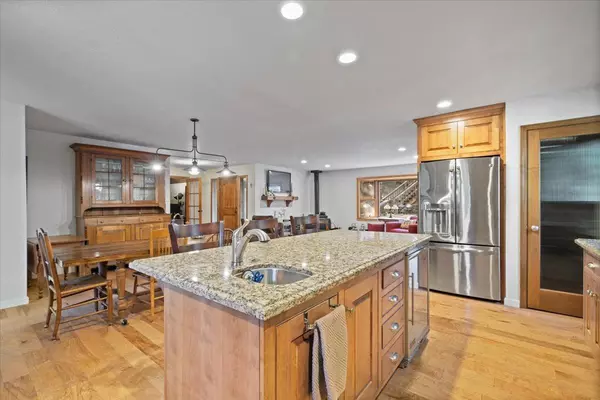
3 Beds
2 Baths
1,719 SqFt
3 Beds
2 Baths
1,719 SqFt
Key Details
Property Type Single Family Home
Sub Type Single Family Residence
Listing Status Active
Purchase Type For Sale
Square Footage 1,719 sqft
Price per Sqft $253
MLS Listing ID 224095868
Bedrooms 3
Full Baths 2
HOA Fees $190/qua
HOA Y/N Yes
Originating Board MLS Metrolist
Year Built 1980
Lot Size 0.410 Acres
Acres 0.41
Property Description
Location
State CA
County El Dorado
Area 12802
Direction Hwy 50 to Right on Sly Park. Right on Sierra Springs Drive. Left on Pennyroyal. Right on Hibiscus Ct.
Rooms
Living Room Other
Dining Room Dining/Living Combo
Kitchen Kitchen/Family Combo
Interior
Heating Central, Electric, Wood Stove
Cooling Ceiling Fan(s), Central
Flooring See Remarks
Fireplaces Number 1
Fireplaces Type Wood Burning
Laundry Inside Area
Exterior
Garage Detached
Garage Spaces 2.0
Pool Common Facility
Utilities Available Propane Tank Leased
Amenities Available Playground, Pool, Clubhouse, Tennis Courts, Greenbelt
Roof Type Composition
Private Pool Yes
Building
Lot Description Cul-De-Sac
Story 1
Foundation Raised
Sewer Septic System
Water Public
Schools
Elementary Schools Gold Oak Union
Middle Schools Gold Oak Union
High Schools El Dorado Union High
School District El Dorado
Others
HOA Fee Include Other
Senior Community No
Tax ID 077-351-003-000
Special Listing Condition None








