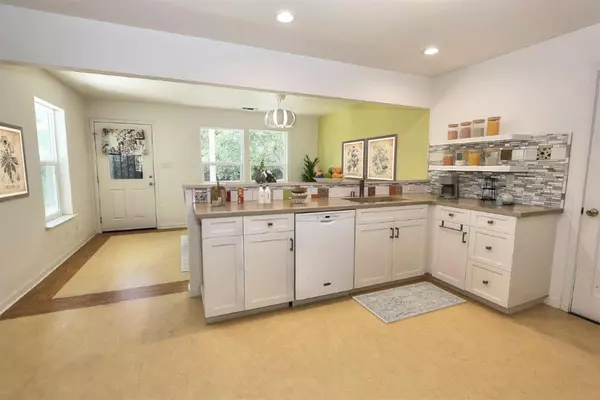
2 Beds
1 Bath
1,026 SqFt
2 Beds
1 Bath
1,026 SqFt
Key Details
Property Type Single Family Home
Sub Type Single Family Residence
Listing Status Pending
Purchase Type For Sale
Square Footage 1,026 sqft
Price per Sqft $438
MLS Listing ID 224107086
Bedrooms 2
Full Baths 1
HOA Y/N No
Originating Board MLS Metrolist
Year Built 1951
Lot Size 7,501 Sqft
Acres 0.1722
Lot Dimensions See parcel map
Property Description
Location
State CA
County Sacramento
Area 10864
Direction From Eastern Ave (near El Camino High School) go west on Lusk Dr.
Rooms
Living Room Great Room
Dining Room Dining Bar, Space in Kitchen
Kitchen Other Counter
Interior
Heating Central
Cooling Central
Flooring Laminate, Wood
Fireplaces Number 1
Fireplaces Type Wood Burning
Window Features Dual Pane Partial,Window Coverings
Appliance Free Standing Refrigerator, Dishwasher, Disposal, Free Standing Electric Range
Laundry Electric, Gas Hook-Up, Washer/Dryer Stacked Included, In Garage
Exterior
Garage Attached, Garage Door Opener
Garage Spaces 1.0
Fence Back Yard, Wood
Utilities Available Electric, Natural Gas Connected
Roof Type Composition
Topography Level
Street Surface Asphalt,Paved
Accessibility AccessibleApproachwithRamp
Handicap Access AccessibleApproachwithRamp
Porch Front Porch, Back Porch
Private Pool No
Building
Lot Description Curb(s)/Gutter(s), Shape Regular, Landscape Back, Landscape Front
Story 1
Foundation Raised
Sewer None
Water Public
Architectural Style Ranch
Level or Stories One
Schools
Elementary Schools San Juan Unified
Middle Schools San Juan Unified
High Schools San Juan Unified
School District Sacramento
Others
Senior Community No
Tax ID 281-0072-010-0000
Special Listing Condition None
Pets Description Cats OK, Dogs OK








