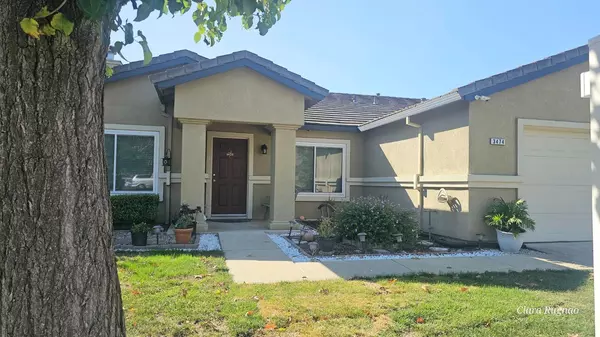
4 Beds
2 Baths
1,880 SqFt
4 Beds
2 Baths
1,880 SqFt
OPEN HOUSE
Sun Oct 27, 2:00pm - 4:00pm
Key Details
Property Type Single Family Home
Sub Type Single Family Residence
Listing Status Active
Purchase Type For Sale
Square Footage 1,880 sqft
Price per Sqft $287
MLS Listing ID 224108343
Bedrooms 4
Full Baths 2
HOA Fees $33/mo
HOA Y/N Yes
Originating Board MLS Metrolist
Year Built 2000
Lot Size 6,260 Sqft
Acres 0.1437
Property Description
Location
State CA
County San Joaquin
Area 20708
Direction Use maps directions.
Rooms
Master Bathroom Tub w/Shower Over
Master Bedroom Walk-In Closet, Outside Access
Living Room Other
Dining Room Dining/Living Combo
Kitchen Breakfast Area, Pantry Closet
Interior
Heating Central
Cooling Ceiling Fan(s), Central
Flooring Carpet, Linoleum, Vinyl
Fireplaces Number 1
Fireplaces Type Family Room
Window Features Dual Pane Full
Appliance Free Standing Gas Oven, Free Standing Gas Range, Dishwasher, Disposal
Laundry Gas Hook-Up, Inside Room
Exterior
Garage Attached, Garage Facing Front
Garage Spaces 2.0
Fence Back Yard
Pool Common Facility
Utilities Available Public, Solar, Other
Amenities Available Pool, Clubhouse, Recreation Facilities
Roof Type Tile
Street Surface Paved
Porch Covered Patio
Private Pool Yes
Building
Lot Description River Access, Street Lights, Low Maintenance
Story 1
Foundation Slab
Sewer Public Sewer
Water Public
Architectural Style A-Frame
Schools
Elementary Schools Lodi Unified
Middle Schools Lodi Unified
High Schools Lodi Unified
School District San Joaquin
Others
Senior Community No
Tax ID 068-180-21
Special Listing Condition None








