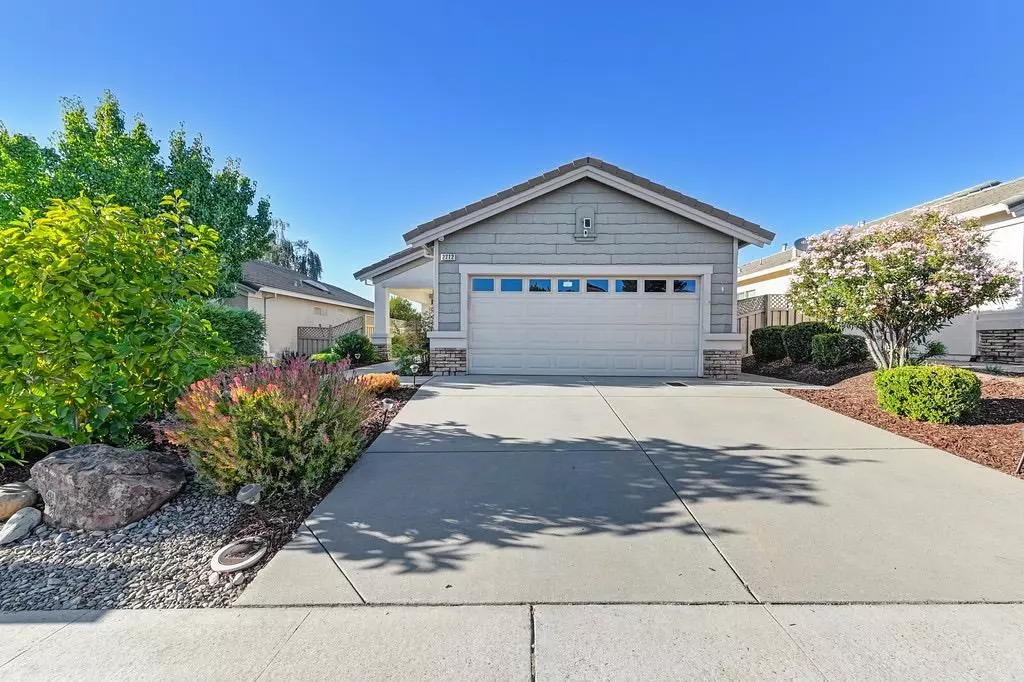
2 Beds
2 Baths
1,130 SqFt
2 Beds
2 Baths
1,130 SqFt
OPEN HOUSE
Sat Oct 26, 10:00am - 12:00pm
Key Details
Property Type Single Family Home
Sub Type Single Family Residence
Listing Status Active
Purchase Type For Sale
Square Footage 1,130 sqft
Price per Sqft $473
MLS Listing ID 224109077
Bedrooms 2
Full Baths 2
HOA Fees $162/mo
HOA Y/N Yes
Originating Board MLS Metrolist
Year Built 2002
Lot Size 4,447 Sqft
Acres 0.1021
Property Description
Location
State CA
County Placer
Area 12206
Direction Twelve Bridges to right on Stoneridge, right on Crescent, right on Woodacre. House is on the left.
Rooms
Master Bathroom Shower Stall(s), Walk-In Closet
Living Room Great Room
Dining Room Space in Kitchen
Kitchen Pantry Cabinet, Pantry Closet, Tile Counter
Interior
Heating Central, Fireplace(s)
Cooling Ceiling Fan(s), Central
Flooring Vinyl
Window Features Dual Pane Full,Window Coverings
Appliance Free Standing Gas Range, Dishwasher, Disposal, Microwave, Plumbed For Ice Maker
Laundry Hookups Only, In Garage
Exterior
Garage Attached, Garage Door Opener, Interior Access
Garage Spaces 2.0
Fence Back Yard
Pool Built-In, Common Facility
Utilities Available Cable Available, Public, Solar, Electric, Internet Available, Natural Gas Connected
Amenities Available Pool, Clubhouse, Recreation Facilities, Golf Course, Tennis Courts, Gym
Roof Type Tile
Porch Front Porch, Covered Patio
Private Pool Yes
Building
Lot Description Auto Sprinkler F&R
Story 1
Foundation Concrete, Slab
Sewer In & Connected, Public Sewer
Water Water District, Public
Level or Stories One
Schools
Elementary Schools Western Placer
Middle Schools Western Placer
High Schools Western Placer
School District Placer
Others
HOA Fee Include Pool
Senior Community Yes
Restrictions Age Restrictions
Tax ID 332-120-016-000
Special Listing Condition None








