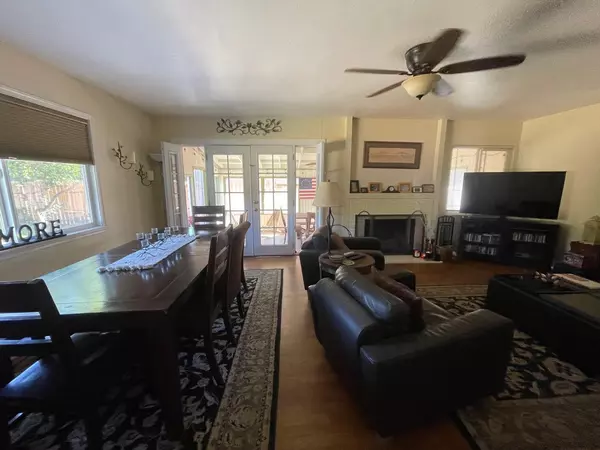
3 Beds
2 Baths
1,206 SqFt
3 Beds
2 Baths
1,206 SqFt
Key Details
Property Type Single Family Home
Sub Type Single Family Residence
Listing Status Active
Purchase Type For Sale
Square Footage 1,206 sqft
Price per Sqft $319
Subdivision Mayfair 5
MLS Listing ID 224109455
Bedrooms 3
Full Baths 1
HOA Y/N No
Originating Board MLS Metrolist
Year Built 1955
Lot Size 7,501 Sqft
Acres 0.1722
Property Description
Location
State CA
County San Joaquin
Area 20705
Direction El Dorado to Duncan...home is down on the left side!
Rooms
Living Room Other
Dining Room Dining/Family Combo
Kitchen Tile Counter
Interior
Heating Central
Cooling Ceiling Fan(s), Central
Flooring Wood
Fireplaces Number 1
Fireplaces Type Brick, Wood Burning
Window Features Dual Pane Partial
Appliance Free Standing Gas Range, Dishwasher, Microwave
Laundry In Garage, Inside Area
Exterior
Garage Attached
Garage Spaces 2.0
Fence Back Yard
Utilities Available Cable Available, Public, Internet Available
Roof Type Shingle
Porch Enclosed Patio
Private Pool No
Building
Lot Description Shape Regular
Story 1
Foundation Raised
Sewer In & Connected
Water Public
Schools
Elementary Schools Stockton Unified
Middle Schools Stockton Unified
High Schools Stockton Unified
School District San Joaquin
Others
Senior Community No
Tax ID 081-300-31
Special Listing Condition None
Pets Description Yes








