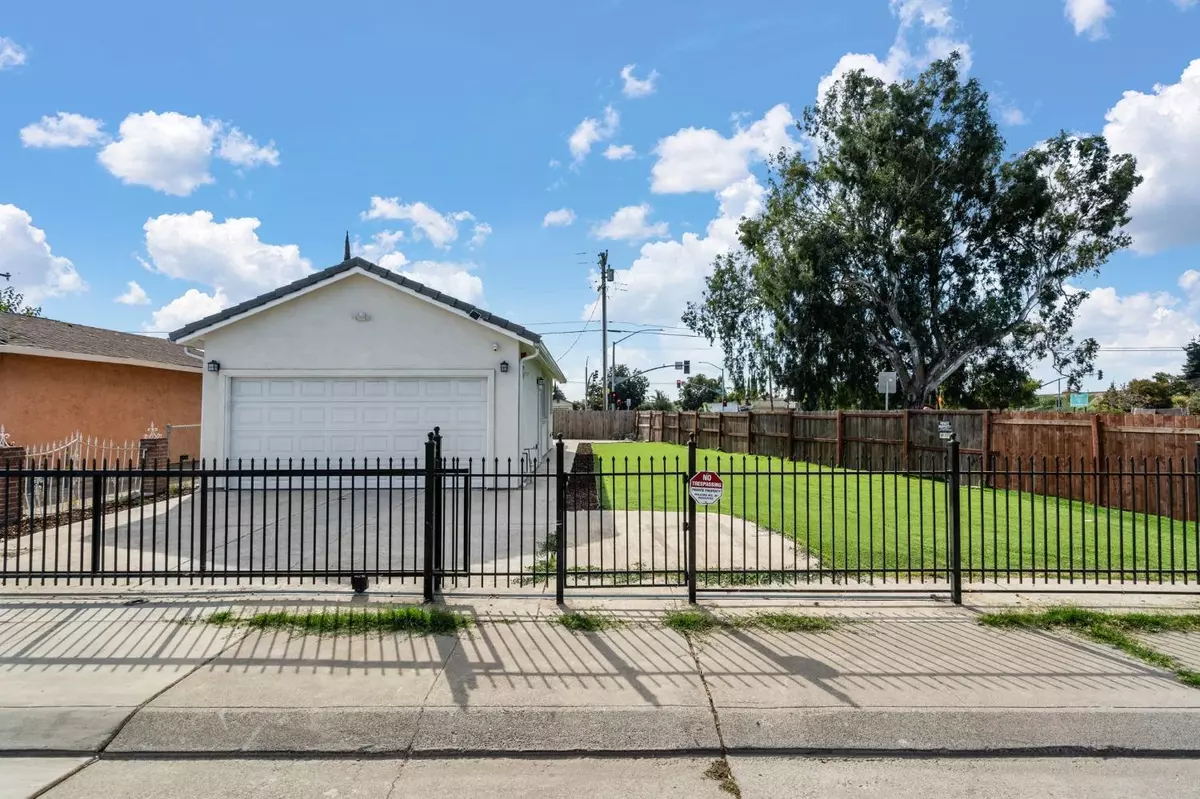
2 Beds
2 Baths
657 SqFt
2 Beds
2 Baths
657 SqFt
Key Details
Property Type Single Family Home
Sub Type Single Family Residence
Listing Status Active
Purchase Type For Sale
Square Footage 657 sqft
Price per Sqft $563
MLS Listing ID 224113318
Bedrooms 2
Full Baths 2
HOA Y/N No
Originating Board MLS Metrolist
Year Built 2024
Lot Size 3,001 Sqft
Acres 0.0689
Property Description
Location
State CA
County San Joaquin
Area 20801
Direction I5, Exit W 8th St and left on French Camp Turnpike.
Rooms
Living Room Great Room
Dining Room Breakfast Nook
Kitchen Quartz Counter
Interior
Heating Central
Cooling Ceiling Fan(s), Central
Flooring Laminate, Tile
Laundry In Garage
Exterior
Garage Garage Facing Front
Garage Spaces 2.0
Utilities Available Public, Solar, Natural Gas Connected
Roof Type Tile
Private Pool No
Building
Lot Description Corner
Story 1
Foundation Slab
Sewer Sewer Connected & Paid
Water Public
Schools
Elementary Schools Stockton Unified
Middle Schools Stockton Unified
High Schools Stockton Unified
School District San Joaquin
Others
Senior Community No
Tax ID 165-170-47
Special Listing Condition None








