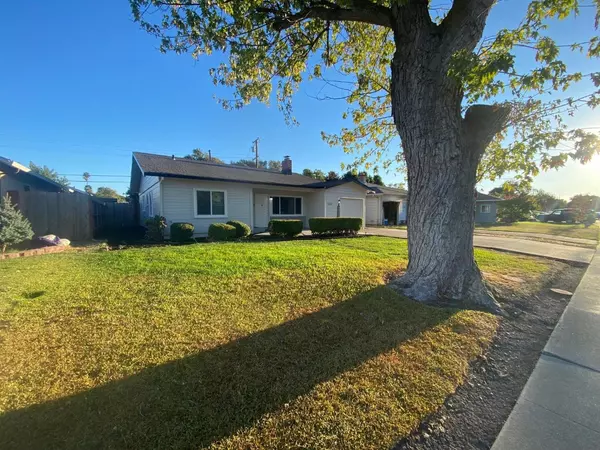
3 Beds
1 Bath
1,341 SqFt
3 Beds
1 Bath
1,341 SqFt
Key Details
Property Type Single Family Home
Sub Type Single Family Residence
Listing Status Active
Purchase Type For Sale
Square Footage 1,341 sqft
Price per Sqft $309
MLS Listing ID 224116109
Bedrooms 3
Full Baths 1
HOA Fees $330/ann
HOA Y/N Yes
Originating Board MLS Metrolist
Year Built 1951
Lot Size 5,502 Sqft
Acres 0.1263
Property Description
Location
State CA
County San Joaquin
Area 20704
Direction W. Benjamin Holt Dr to Harrisburg to Rutledge
Rooms
Living Room Open Beam Ceiling
Dining Room Formal Area
Kitchen Kitchen/Family Combo
Interior
Heating Fireplace(s), Wall Furnace
Cooling Ceiling Fan(s)
Flooring Laminate
Fireplaces Number 1
Fireplaces Type Brick, Living Room
Window Features Dual Pane Full
Appliance Free Standing Gas Range, Disposal
Laundry In Garage
Exterior
Garage Garage Door Opener, Garage Facing Front
Garage Spaces 1.0
Fence Back Yard
Pool Common Facility
Utilities Available Electric, Natural Gas Connected
Amenities Available Barbeque, Playground, Pool, Other
Roof Type Composition
Topography Level
Private Pool Yes
Building
Lot Description Shape Regular
Story 1
Foundation Slab
Sewer In & Connected
Water Private
Architectural Style Ranch, Cottage
Schools
Elementary Schools Lincoln Unified
Middle Schools Lincoln Unified
High Schools Lincoln Unified
School District San Joaquin
Others
HOA Fee Include Other, Pool
Senior Community No
Tax ID 097-220-32
Special Listing Condition None








