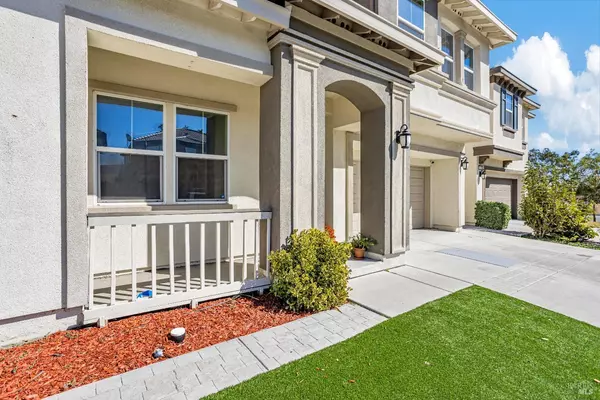
5 Beds
3 Baths
2,368 SqFt
5 Beds
3 Baths
2,368 SqFt
OPEN HOUSE
Sat Oct 26, 1:00pm - 4:00pm
Sun Oct 27, 1:00pm - 4:00pm
Key Details
Property Type Single Family Home
Sub Type Single Family Residence
Listing Status Active
Purchase Type For Sale
Square Footage 2,368 sqft
Price per Sqft $307
MLS Listing ID 324075662
Bedrooms 5
Full Baths 3
HOA Y/N No
Originating Board MLS Metrolist
Year Built 2018
Lot Size 3,150 Sqft
Acres 0.0723
Property Description
Location
State CA
County Solano
Area Cordelia
Direction From 680 Exit Gold Hill Rd. From 80 exit Red Top Rd
Rooms
Master Bathroom Soaking Tub, Double Sinks
Master Bedroom Walk-In Closet
Kitchen Pantry Closet, Island
Interior
Heating Gas, Central
Cooling Central
Fireplaces Number 1
Fireplaces Type Family Room
Window Features Low E Glass Partial,Dual Pane Full,Caulked/Sealed
Appliance Microwave, Free Standing Refrigerator, Disposal, Dishwasher, Built-In Gas Oven
Laundry Washer Included, Inside Area, Dryer Included
Exterior
Garage Uncovered Parking Spaces 2+, Attached
Garage Spaces 2.0
Fence Back Yard
Utilities Available Solar, Public
Roof Type Tile
Total Parking Spaces 4
Private Pool No
Building
Lot Description Low Maintenance, Landscape Front, Grass Artificial
Story 2
Sewer Public Sewer
Water Public
Level or Stories Two
Others
Senior Community No
Tax ID 0180-394-050
Special Listing Condition None








