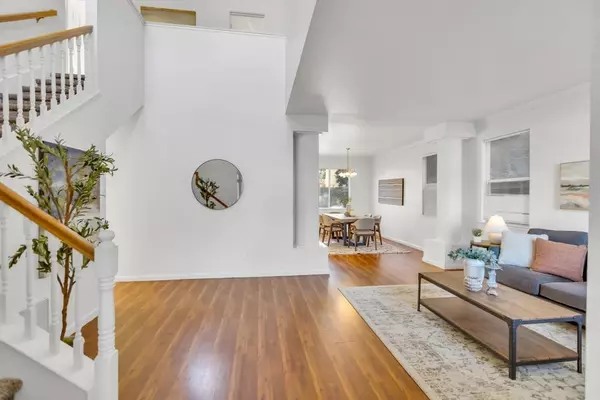
4 Beds
3 Baths
2,420 SqFt
4 Beds
3 Baths
2,420 SqFt
Key Details
Property Type Single Family Home
Sub Type Single Family Residence
Listing Status Active
Purchase Type For Sale
Square Footage 2,420 sqft
Price per Sqft $276
MLS Listing ID 224118039
Bedrooms 4
Full Baths 2
HOA Y/N No
Originating Board MLS Metrolist
Year Built 1993
Lot Size 5,188 Sqft
Acres 0.1191
Property Description
Location
State CA
County Sacramento
Area 10624
Direction Sheldon to Springhurst Drive, Right on Windspun St, Right on Goldy Glen Way, Left on Marketta Ct.
Rooms
Living Room Other
Dining Room Formal Room
Kitchen Island, Tile Counter
Interior
Heating Central
Cooling Central
Flooring Carpet, Laminate
Fireplaces Number 1
Fireplaces Type Family Room
Laundry Inside Area, Inside Room
Exterior
Garage Garage Facing Front
Garage Spaces 3.0
Utilities Available Public
Roof Type Composition,Tile
Private Pool No
Building
Lot Description Court
Story 2
Foundation Slab
Sewer Public Sewer
Water Public
Schools
Elementary Schools Elk Grove Unified
Middle Schools Elk Grove Unified
High Schools Elk Grove Unified
School District Sacramento
Others
Senior Community No
Tax ID 116-0770-022-0000
Special Listing Condition None








