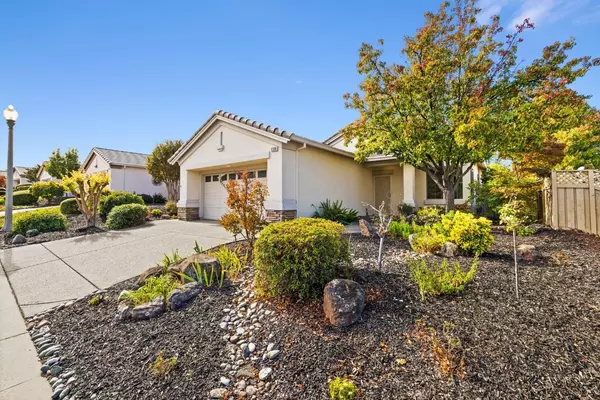
2 Beds
2 Baths
1,335 SqFt
2 Beds
2 Baths
1,335 SqFt
Key Details
Property Type Single Family Home
Sub Type Single Family Residence
Listing Status Active
Purchase Type For Sale
Square Footage 1,335 sqft
Price per Sqft $411
MLS Listing ID 224121918
Bedrooms 2
Full Baths 2
HOA Fees $294/qua
HOA Y/N Yes
Originating Board MLS Metrolist
Year Built 2003
Lot Size 5,728 Sqft
Acres 0.1315
Property Description
Location
State CA
County Placer
Area 12206
Direction Highway 65 - Exit Twelve Bridges - Left on Del Webb Blvd - Left on Stoneridge - Spring Valley - Right to Homewood - Tallac Lane
Rooms
Master Bedroom Walk-In Closet
Living Room Great Room
Dining Room Breakfast Nook, Space in Kitchen
Kitchen Granite Counter, Island, Kitchen/Family Combo
Interior
Heating Central
Cooling Ceiling Fan(s), Central
Flooring Carpet, Laminate, Wood
Window Features Dual Pane Full
Appliance Built-In Gas Oven, Built-In Gas Range, Dishwasher, Disposal, Microwave
Laundry In Garage
Exterior
Garage Attached, Garage Facing Front
Garage Spaces 2.0
Fence Back Yard, Wood
Utilities Available Natural Gas Connected
Amenities Available Other
Roof Type Tile
Topography Level
Street Surface Asphalt,Paved
Private Pool No
Building
Lot Description Auto Sprinkler F&R, Landscape Back, Landscape Front
Story 1
Foundation Slab
Sewer In & Connected
Water Public
Architectural Style Contemporary
Level or Stories One
Schools
Elementary Schools Placer Hills Union
Middle Schools Placer Hills Union
High Schools Placer Union High
School District Placer
Others
HOA Fee Include Other
Senior Community Yes
Restrictions Age Restrictions
Tax ID 336-060-057-000
Special Listing Condition Successor Trustee Sale








