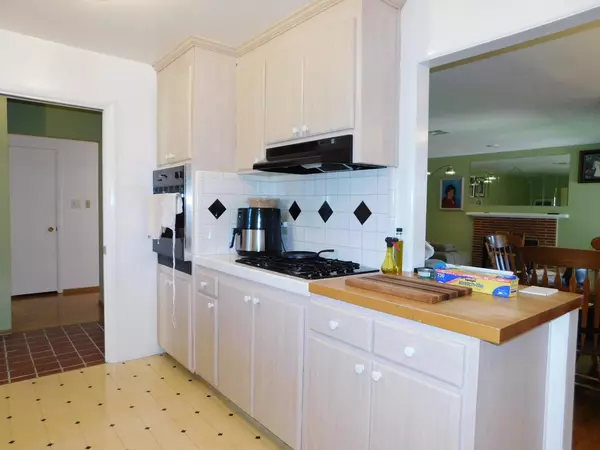
3 Beds
2 Baths
1,533 SqFt
3 Beds
2 Baths
1,533 SqFt
OPEN HOUSE
Sat Dec 07, 12:30pm - 2:30pm
Sun Dec 08, 1:00pm - 4:00pm
Key Details
Property Type Single Family Home
Sub Type Single Family Residence
Listing Status Active
Purchase Type For Sale
Square Footage 1,533 sqft
Price per Sqft $290
Subdivision Sherwood Manor
MLS Listing ID 224124295
Bedrooms 3
Full Baths 2
HOA Fees $280/ann
HOA Y/N Yes
Originating Board MLS Metrolist
Year Built 1956
Lot Size 6,573 Sqft
Acres 0.1509
Property Description
Location
State CA
County San Joaquin
Area 20705
Direction From Highway 5 Exit Benjamin Holt to Pacific Ave and Left onto Robinhood Way to Doncaster Way
Rooms
Living Room Other
Dining Room Dining/Living Combo
Kitchen Tile Counter, Wood Counter
Interior
Heating Central
Cooling Central
Flooring Linoleum, Wood
Fireplaces Number 2
Fireplaces Type Brick, Living Room, Family Room, Gas Log
Laundry Sink, Electric, Ground Floor, Hookups Only, In Garage
Exterior
Parking Features Attached, Garage Facing Front, Uncovered Parking Spaces 2+
Garage Spaces 2.0
Pool Common Facility, Other
Utilities Available Public, Electric, Natural Gas Available, Natural Gas Connected
Amenities Available Pool
Roof Type Shingle,Composition
Private Pool Yes
Building
Lot Description Auto Sprinkler F&R, Curb(s)/Gutter(s), Shape Regular
Story 1
Foundation Raised
Sewer Sewer in Street, In & Connected, Public Sewer
Water Public
Architectural Style Ranch, Contemporary
Schools
Elementary Schools Stockton Unified
Middle Schools Stockton Unified
High Schools Stockton Unified
School District San Joaquin
Others
HOA Fee Include Pool
Senior Community No
Tax ID 102-181-26
Special Listing Condition None








