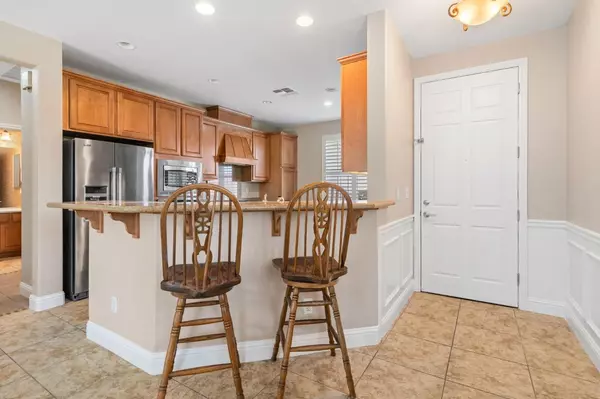
2 Beds
2 Baths
1,329 SqFt
2 Beds
2 Baths
1,329 SqFt
Key Details
Property Type Single Family Home
Sub Type Single Family Residence
Listing Status Active
Purchase Type For Sale
Square Footage 1,329 sqft
Price per Sqft $367
MLS Listing ID 224124638
Bedrooms 2
Full Baths 2
HOA Fees $180/mo
HOA Y/N Yes
Originating Board MLS Metrolist
Year Built 2006
Lot Size 5,567 Sqft
Acres 0.1278
Property Description
Location
State CA
County San Joaquin
Area 20503
Direction Airport Way to Daisywood Dr., right on Degroot Ln, left on Autumn Oaks St. to the property.
Rooms
Master Bathroom Shower Stall(s), Double Sinks, Walk-In Closet
Living Room Great Room
Dining Room Breakfast Nook, Dining Bar, Space in Kitchen
Kitchen Other Counter, Pantry Cabinet, Kitchen/Family Combo
Interior
Heating Central
Cooling Ceiling Fan(s), Central
Flooring Carpet, Tile
Laundry Cabinets, Sink, Electric, Inside Room
Exterior
Garage Attached
Garage Spaces 2.0
Fence Back Yard
Utilities Available Cable Available, Internet Available
Amenities Available Pool, Exercise Room, Spa/Hot Tub, Gym, Park
Roof Type Tile
Private Pool No
Building
Lot Description Corner, Curb(s)/Gutter(s)
Story 1
Foundation Slab
Sewer Public Sewer
Water Public
Level or Stories One
Schools
Elementary Schools Manteca Unified
Middle Schools Manteca Unified
High Schools Manteca Unified
School District San Joaquin
Others
HOA Fee Include Pool
Senior Community Yes
Tax ID 204-190-19
Special Listing Condition Probate Listing








