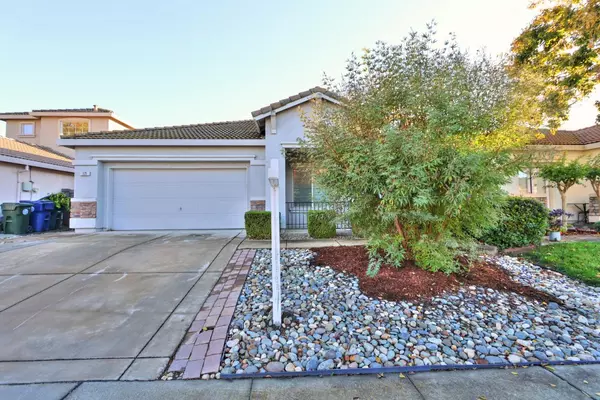$ 528,000
$ 525,000 0.6%
3 Beds
2 Baths
1,582 SqFt
$ 528,000
$ 525,000 0.6%
3 Beds
2 Baths
1,582 SqFt
Key Details
Sold Price $528,000
Property Type Single Family Home
Sub Type Single Family Residence
Listing Status Sold
Purchase Type For Sale
Square Footage 1,582 sqft
Price per Sqft $333
MLS Listing ID 224125215
Sold Date 01/13/25
Bedrooms 3
Full Baths 2
HOA Y/N No
Originating Board MLS Metrolist
Year Built 2003
Lot Size 4,726 Sqft
Acres 0.1085
Property Description
Location
State CA
County Sacramento
Area 10835
Direction Paul Courter Way to Arnold Gamble Cir.
Rooms
Guest Accommodations No
Master Bathroom Tub w/Shower Over, Walk-In Closet
Master Bedroom 0x0
Bedroom 2 0x0
Bedroom 3 0x0
Bedroom 4 0x0
Living Room 0x0 Great Room
Dining Room 0x0 Space in Kitchen
Kitchen 0x0 Breakfast Area, Tile Counter
Family Room 0x0
Interior
Heating Central
Cooling Central
Flooring Carpet, Laminate, Tile
Fireplaces Number 1
Fireplaces Type Gas Log
Appliance Free Standing Gas Oven, Disposal
Laundry Inside Room
Exterior
Parking Features Garage Door Opener, Garage Facing Front, Interior Access
Garage Spaces 2.0
Fence Back Yard, Wood
Utilities Available Cable Available, Public, Natural Gas Available
Roof Type Tile
Private Pool No
Building
Lot Description Shape Regular, Low Maintenance
Story 1
Foundation Slab
Sewer In & Connected
Water Meter on Site
Schools
Elementary Schools Twin Rivers Unified
Middle Schools Twin Rivers Unified
High Schools Twin Rivers Unified
School District Sacramento
Others
Senior Community No
Tax ID 201-0570-046-0000
Special Listing Condition None

Bought with MTM Realty






