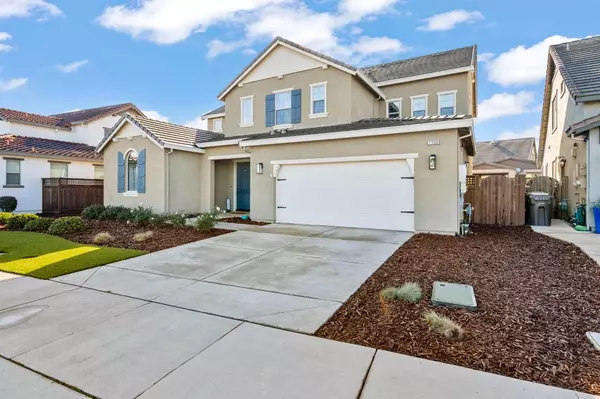4 Beds
4 Baths
3,139 SqFt
4 Beds
4 Baths
3,139 SqFt
OPEN HOUSE
Sat Feb 22, 1:00pm - 4:00pm
Key Details
Property Type Single Family Home
Sub Type Single Family Residence
Listing Status Active
Purchase Type For Sale
Square Footage 3,139 sqft
Price per Sqft $334
MLS Listing ID 225017343
Bedrooms 4
Full Baths 3
HOA Y/N No
Originating Board MLS Metrolist
Year Built 2017
Lot Size 8,276 Sqft
Acres 0.19
Property Sub-Type Single Family Residence
Property Description
Location
State CA
County San Joaquin
Area 20507
Direction Take RI Parkway to Somerston and turn left then go to Academy and turn right.
Rooms
Guest Accommodations No
Living Room Great Room
Dining Room Formal Area
Kitchen Pantry Closet, Granite Counter, Island w/Sink
Interior
Heating Central, MultiZone
Cooling Ceiling Fan(s), Central, MultiZone
Flooring Carpet, Tile, Vinyl
Fireplaces Number 2
Fireplaces Type Living Room, Gas Log, Other
Window Features Dual Pane Full,Low E Glass Full
Appliance Gas Cook Top, Built-In Gas Oven, Dishwasher, Disposal, Microwave, Tankless Water Heater
Laundry Inside Room
Exterior
Parking Features Attached, Garage Door Opener
Garage Spaces 3.0
Fence Back Yard, Wood
Utilities Available Cable Available, Public, Solar, Internet Available
View Park
Roof Type Tile
Private Pool No
Building
Lot Description Auto Sprinkler F&R
Story 2
Foundation Concrete
Builder Name Van Daele
Sewer Public Sewer
Water Public
Architectural Style Traditional
Schools
Elementary Schools Banta
Middle Schools Banta
High Schools Tracy Unified
School District San Joaquin
Others
Senior Community No
Tax ID 210-250-02
Special Listing Condition None







