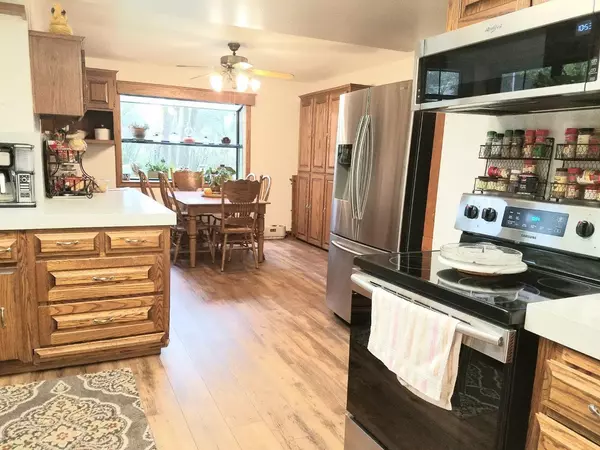$410,000
$430,000
4.7%For more information regarding the value of a property, please contact us for a free consultation.
3 Beds
3 Baths
1,755 SqFt
SOLD DATE : 01/14/2021
Key Details
Sold Price $410,000
Property Type Single Family Home
Sub Type Single Family Residence
Listing Status Sold
Purchase Type For Sale
Square Footage 1,755 sqft
Price per Sqft $233
Subdivision Western Lake Prop
MLS Listing ID 20015090
Sold Date 01/14/21
Bedrooms 3
Full Baths 2
HOA Fees $248/mo
HOA Y/N Yes
Originating Board MLS Metrolist
Year Built 1979
Lot Size 0.330 Acres
Acres 0.33
Property Description
Dont miss this opportunity to own a gorgeous tree shaded Chalet style home in a beautiful Lake of the Pines. 10k in quartz counters, 6k in new laminiate wood floors, and carpet. New deck on back porch. This exclusive community is a wonderful place for families or an incredible place to retire. This 3 bedroom 2.5 bath home is 1755 Sq ft and built in 1979. Lake of the Pines includes lots of amenities. Private gates, golf course,tennis courts,swimming pool,clubhouse, bocce ball, 8 parks, including a dog park. This will not last. Come see!
Location
State CA
County Nevada
Area 13115
Direction Head north east towards Lincoln way. Go towards CA 49 north. Turn right on combine rd. Turn right on Lake Shore north.Turn right on Torrey Pines rd and right on Rolling Hill's ct.
Rooms
Master Bathroom Shower Stall(s), Window
Master Bedroom Balcony
Dining Room Dining/Family Combo
Kitchen Other Counter, Pantry Cabinet
Interior
Interior Features Skylight(s)
Heating Electric, Wood Stove
Cooling Central, Heat Pump
Flooring Laminate
Fireplaces Number 2
Fireplaces Type Family Room, Kitchen
Appliance Dishwasher, Disposal, Electric Water Heater, Gas Cook Top, Microwave
Laundry In Garage
Exterior
Exterior Feature Balcony
Garage Boat Storage, Garage Door Opener, RV Possible, Uncovered Parking Space
Garage Spaces 2.0
Fence See Remarks, Other
Pool Built-In
Utilities Available Electric
Amenities Available Clubhouse, Dog Park, Golf Course, Park, Pool, Recreation Facilities, Tennis Courts, See Remarks
Roof Type Composition
Street Surface Paved
Porch Uncovered Patio
Private Pool Yes
Building
Lot Description Landscape Back, See Remarks
Story 2
Foundation Combination, PillarPostPier
Builder Name Custom
Sewer Public Sewer
Water Public
Architectural Style A-Frame
Level or Stories MultiSplit
Schools
Elementary Schools Nevada City
Middle Schools Pleasant Ridge
High Schools Nevada Joint Union
School District Nevada
Others
HOA Fee Include MaintenanceGrounds, Pool
Senior Community No
Restrictions Parking,Signs
Tax ID 210-400-800-0
Special Listing Condition None
Read Less Info
Want to know what your home might be worth? Contact us for a FREE valuation!

Our team is ready to help you sell your home for the highest possible price ASAP

Bought with Realty One Group Complete







