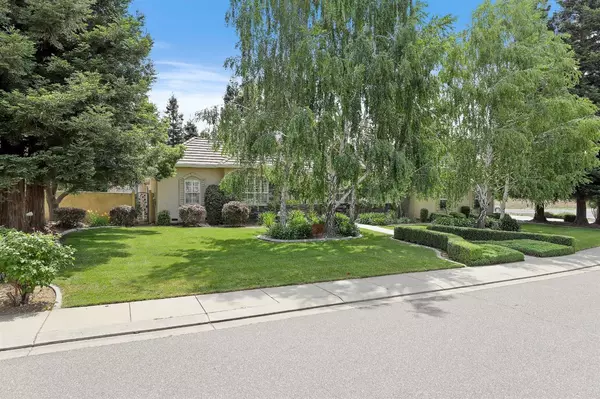$649,000
$649,000
For more information regarding the value of a property, please contact us for a free consultation.
3 Beds
3 Baths
2,239 SqFt
SOLD DATE : 01/14/2021
Key Details
Sold Price $649,000
Property Type Single Family Home
Sub Type Single Family Residence
Listing Status Sold
Purchase Type For Sale
Square Footage 2,239 sqft
Price per Sqft $289
MLS Listing ID 20027263
Sold Date 01/14/21
Bedrooms 3
Full Baths 2
HOA Y/N No
Originating Board MLS Metrolist
Year Built 2001
Lot Size 0.469 Acres
Acres 0.4695
Property Description
Desirable East Oakdale! This 3 Bedroom/2.5 Bath, 2200 SF+ home is situated on nearly a 1/2 acre with room for a shop or RV access. Fresh interior paint, remodeled Master Bathroom, gleaming newer laminate flooring throughout gives this home an extra sparkle! Additional features include plantation shutters, central vac, his and her master closets & french doors leading out to the private patio. Newer septic & owned solar system saves money and the environment! Step out to the lush backyard where there is plenty of room for a sparkling pool to cool off in the heat. Garden area is set up and mature fruit trees abound. Easy access to the Gold Country or back to town as well as Oakdale Golf & Country Club just down the street. Move in ready for YOU!
Location
State CA
County Stanislaus
Area 20203
Direction Hwy 120/108 East to Orange Blossom, turn left then left on Country Oak.
Rooms
Master Bathroom Double Sinks, Jetted Tub, Shower Stall(s), Stone, Window
Master Bedroom Outside Access, Walk-In Closet 2+
Dining Room Space in Kitchen
Kitchen Tile Counter, Island
Interior
Heating Central
Cooling Ceiling Fan(s), Central
Flooring Carpet, Laminate, Tile
Fireplaces Number 1
Fireplaces Type Living Room
Window Features Dual Pane Full,Window Coverings
Appliance Built-In Gas Oven, Dishwasher, Disposal, Free Standing Refrigerator, Gas Cook Top, Gas Plumbed, Gas Water Heater, Microwave, Plumbed For Ice Maker
Laundry Gas Hook-Up, Inside Room, Sink, Washer/Dryer Included
Exterior
Garage Garage Door Opener, Garage Facing Side, RV Possible
Garage Spaces 2.0
Utilities Available Internet Available, Propane, Propane Tank Leased, Solar
View Special
Roof Type Composition
Porch Covered Patio
Private Pool No
Building
Lot Description Auto Sprinkler F&R, Curb(s)/Gutter(s), Landscape Front, Low Maintenance
Story 1
Foundation Raised
Sewer Septic System
Water Public
Architectural Style Contemporary
Schools
Elementary Schools Oakdale Joint
Middle Schools Oakdale Joint
High Schools Oakdale Joint
School District Stanislaus
Others
Senior Community No
Tax ID 010-063-018-000
Special Listing Condition None
Read Less Info
Want to know what your home might be worth? Contact us for a FREE valuation!

Our team is ready to help you sell your home for the highest possible price ASAP

Bought with RE/MAX Executive







