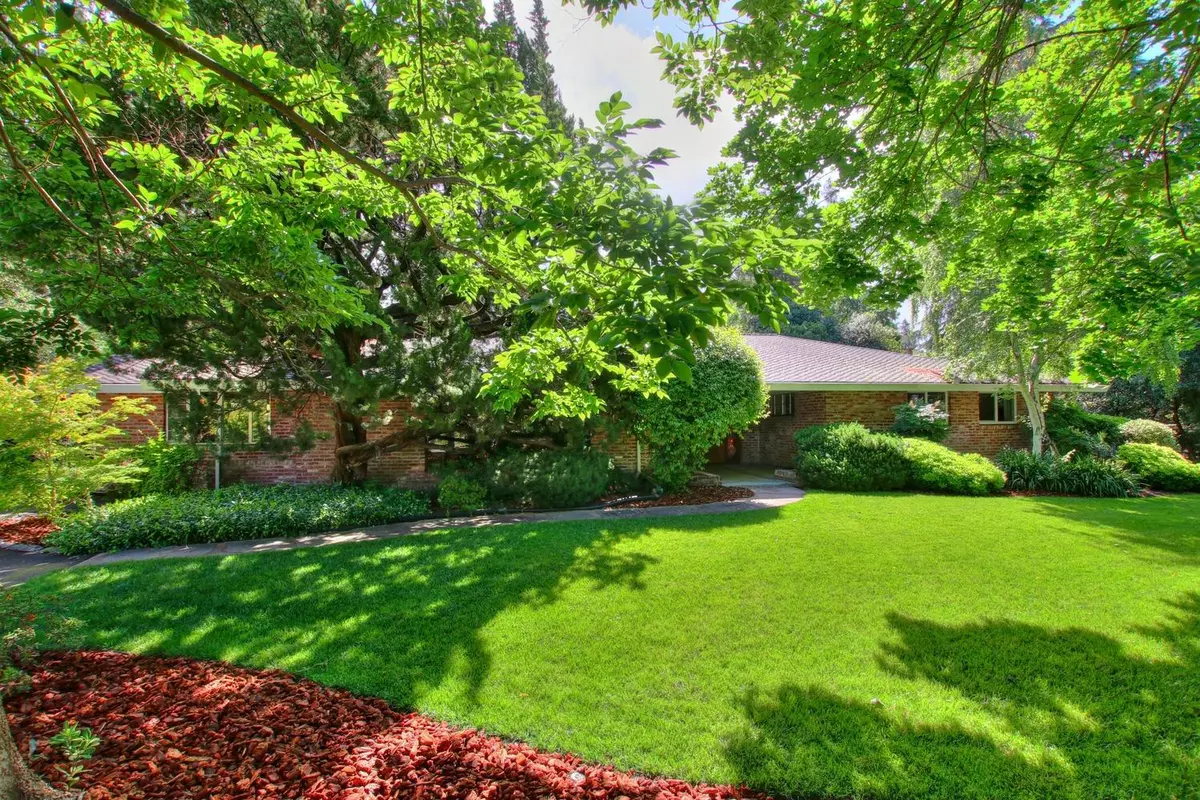$1,120,000
$1,285,000
12.8%For more information regarding the value of a property, please contact us for a free consultation.
3 Beds
3 Baths
3,640 SqFt
SOLD DATE : 01/04/2021
Key Details
Sold Price $1,120,000
Property Type Single Family Home
Sub Type Single Family Residence
Listing Status Sold
Purchase Type For Sale
Square Footage 3,640 sqft
Price per Sqft $307
Subdivision Sierra Oaks Vista
MLS Listing ID 20028259
Sold Date 01/04/21
Bedrooms 3
Full Baths 3
HOA Y/N No
Originating Board MLS Metrolist
Year Built 1960
Lot Size 0.550 Acres
Acres 0.5503
Property Description
Beautifully situated home concisely over a half acre in desirable Sierra Oaks Vista. Architecture by Len Blackford of Dreyfuss and Blackford with local touches, such as the meticulously maintained multi colored wood parquet flooring brought in from an old Victorian, exterior brick brought in from an Old Sacramento building that was demolished during the I-5 construction, large formal sitting room with floor to ceiling windows. Separate formal dining room with pitched ceiling, additional family room, added on in 1986 with large wood beams showcasing the vaulted ceilings and open space. Sizable lot wrapping around entire property, plenty of space for pool and outdoor entertaining. 600 Hawthorn Rd is a traditional home with mid century touches. This is a must see to fully appreciate....
Location
State CA
County Sacramento
Area 10864
Direction Fair Oaks Blvd to Hawthorn to address
Rooms
Master Bedroom Closet
Dining Room Dining/Family Combo, Dining/Living Combo, Formal Room, Space in Kitchen
Kitchen Tile Counter, Kitchen/Family Combo
Interior
Heating Central
Cooling Ceiling Fan(s), Central, Whole House Fan
Flooring Carpet, Parquet, Wood
Fireplaces Number 2
Fireplaces Type Family Room, Living Room
Equipment Attic Fan(s)
Window Features Dual Pane Partial
Appliance Dishwasher, Disposal, Double Oven, Electric Cook Top
Laundry Inside Room
Exterior
Garage Spaces 2.0
Carport Spaces 2
Fence Front Yard
Utilities Available Public
Roof Type Composition
Private Pool No
Building
Lot Description Auto Sprinkler F&R, Shape Regular
Story 1
Foundation Raised
Sewer In & Connected
Water Well
Schools
Elementary Schools San Juan Unified
Middle Schools San Juan Unified
High Schools San Juan Unified
School District Sacramento
Others
Senior Community No
Tax ID 294-0093-010-0000
Special Listing Condition None
Read Less Info
Want to know what your home might be worth? Contact us for a FREE valuation!

Our team is ready to help you sell your home for the highest possible price ASAP

Bought with Coldwell Banker Realty







