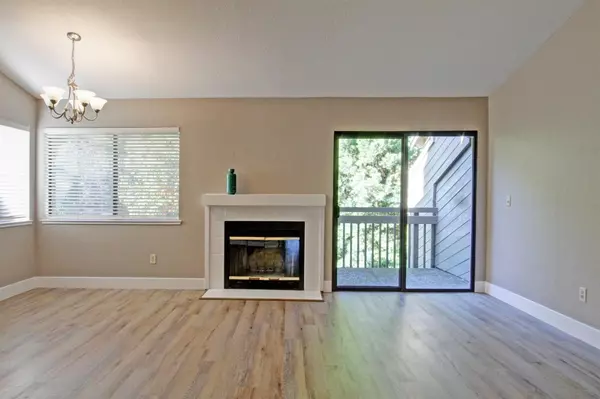$261,000
$260,000
0.4%For more information regarding the value of a property, please contact us for a free consultation.
2 Beds
2 Baths
1,010 SqFt
SOLD DATE : 01/05/2021
Key Details
Sold Price $261,000
Property Type Condo
Sub Type Condominium
Listing Status Sold
Purchase Type For Sale
Square Footage 1,010 sqft
Price per Sqft $258
MLS Listing ID 20069640
Sold Date 01/05/21
Bedrooms 2
Full Baths 2
HOA Fees $304/mo
HOA Y/N Yes
Originating Board MLS Metrolist
Year Built 1987
Lot Size 1,039 Sqft
Acres 0.0239
Property Description
Spotless upper level two bedroom, two full baths condo in desirable Auburn complex. New laminate flooring thorough the unit. Complete interior freshly painted. Stainless steel kitchen appliances, double sink with garden window above it. Ample storage inside plus storage room on back patio and one in carport.
Location
State CA
County Placer
Area 12301
Direction Grass Valley Highway to Marguerite Mine to Dorothy. Take the last driveway into development. Unit is in first building. Also Auburn Ravine to Marguerite Mine however road work there may create delay.
Rooms
Master Bathroom Tub w/Shower Over
Master Bedroom Closet
Dining Room Dining/Living Combo
Kitchen Granite Counter
Interior
Heating Central, Natural Gas, See Remarks
Cooling Central
Flooring Laminate
Fireplaces Number 1
Fireplaces Type Living Room, Wood Burning
Window Features Window Coverings
Appliance Dishwasher, Disposal, Free Standing Electric Range, Free Standing Refrigerator, Gas Water Heater, Hood Over Range
Laundry Cabinets, Inside Room, Washer/Dryer Included
Exterior
Exterior Feature Balcony
Garage Guest Parking Available, Uncovered Parking Spaces 2+, See Remarks
Carport Spaces 1
Pool Built-In, Fenced, Pool/Spa Combo, Heated
Utilities Available Public, Natural Gas Connected
Amenities Available Pool, Spa/Hot Tub
Roof Type Composition
Street Surface Paved
Private Pool Yes
Building
Lot Description See Remarks
Story 1
Unit Location Upper Level
Foundation Raised
Sewer In & Connected
Water Public
Schools
Elementary Schools Auburn Union
Middle Schools Auburn Union
High Schools Placer Union High
School District Placer
Others
HOA Fee Include MaintenanceExterior, Pool
Senior Community No
Restrictions Parking,Signs
Tax ID 054-371-059-000
Special Listing Condition None
Pets Description Pet Policy
Read Less Info
Want to know what your home might be worth? Contact us for a FREE valuation!

Our team is ready to help you sell your home for the highest possible price ASAP

Bought with Sun Real Estate Team







