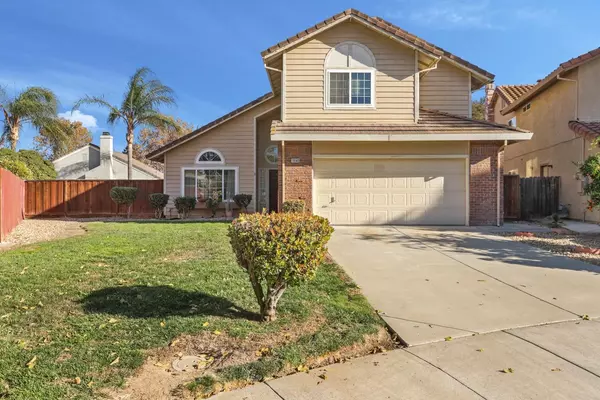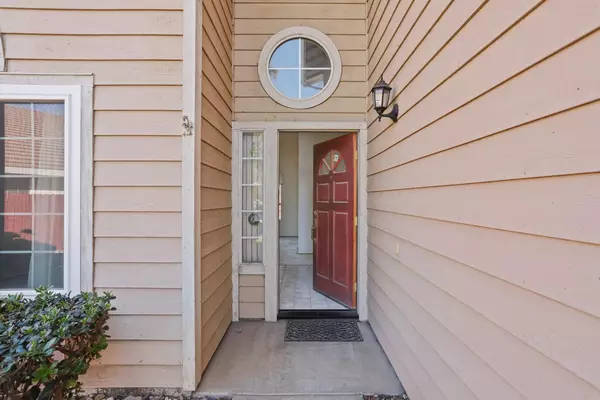$537,000
$510,000
5.3%For more information regarding the value of a property, please contact us for a free consultation.
4 Beds
2 Baths
1,872 SqFt
SOLD DATE : 01/24/2021
Key Details
Sold Price $537,000
Property Type Single Family Home
Sub Type Single Family Residence
Listing Status Sold
Purchase Type For Sale
Square Footage 1,872 sqft
Price per Sqft $286
MLS Listing ID 20071408
Sold Date 01/24/21
Bedrooms 4
Full Baths 2
HOA Y/N No
Originating Board MLS Metrolist
Year Built 1991
Lot Size 5,623 Sqft
Acres 0.1291
Property Description
The Perfect family home to make your own! This Parkside Estates home on a quiet court has plenty to offer. Boasts a separate family room with cozy fireplace, living & formal dining room, three bedroom, 2.5 bathrooms, Spacious master bedroom with its own sitting room or 4th bedroom possibility. Master bathroom has a double sink, soaking tub and shower, & walk in closet. Kitchen has beautiful oak cabinets, tile counters and a brand new gas kitchen range top is being installed before close of escrow! For the hot Tracy summers cool off in the beautiful custom tile pool with in ground spa/jacuzzi. Back yard also has a wood deck, and 2 rubbermaid sheds which are included. SO much to offer and move in ready!
Location
State CA
County San Joaquin
Area 20601
Direction From 1-205, exit grant line, R on Grantline, Right after Chilis, L on parkside, R on Colonial
Rooms
Dining Room Other
Kitchen Tile Counter
Interior
Heating Central
Cooling Central
Flooring Carpet, Laminate, Linoleum/Vinyl
Fireplaces Number 1
Fireplaces Type Wood Burning
Window Features Dual Pane Partial
Appliance Dishwasher, Disposal, Gas Cook Top
Exterior
Garage Spaces 2.0
Pool Built-In, On Lot
Utilities Available Public
Roof Type Tile
Topography Level
Private Pool Yes
Building
Lot Description Cul-De-Sac, Street Lights
Story 1
Foundation Slab
Sewer In & Connected
Water Public
Architectural Style Contemporary
Schools
Elementary Schools Tracy Unified
Middle Schools Tracy Unified
High Schools Tracy Unified
School District San Joaquin
Others
Senior Community No
Tax ID 242-100-43
Special Listing Condition None
Read Less Info
Want to know what your home might be worth? Contact us for a FREE valuation!

Our team is ready to help you sell your home for the highest possible price ASAP

Bought with Allison James Estates & Homes







