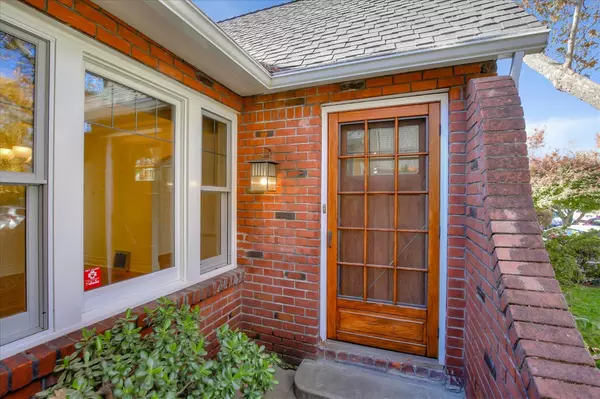$712,000
$699,000
1.9%For more information regarding the value of a property, please contact us for a free consultation.
2 Beds
2 Baths
1,454 SqFt
SOLD DATE : 12/30/2020
Key Details
Sold Price $712,000
Property Type Single Family Home
Sub Type Single Family Residence
Listing Status Sold
Purchase Type For Sale
Square Footage 1,454 sqft
Price per Sqft $489
Subdivision South Curtis Oaks
MLS Listing ID 20071406
Sold Date 12/30/20
Bedrooms 2
Full Baths 2
HOA Y/N No
Originating Board MLS Metrolist
Year Built 1928
Lot Size 4,356 Sqft
Acres 0.1
Lot Dimensions 46 x 97 x 45 x 97
Property Description
Special 1928 Curtis Park brick Tudor cottage is filled with charm and pride of ownership. Hardwood floors, beautiful leaded glass windows, built-in shelves & cabinets, wonderful chef's kitchen with 23' of counter space, 2 sinks, GE Profile & Bosch appliances, beverage center, & nook with seating. Master suite features office room, excellent closets, walk-in/roll-in shower with multiple shower heads, dual sinks, & outside access. Second bedroom has good closet & French doors to deck. Most windows are dual pane or triple pane & home is well insulated; custom Hunter Douglas blinds throughout. Pull down attic access and small basement for storage; nice garage with epoxy floor, cabinets, workbench, and custom wood overhead door. Wonderful neighborhood and steps from the park. Welcome home.
Location
State CA
County Sacramento
Area 10818
Direction On 11th Ave between W Curtis and 24th St
Rooms
Master Bathroom Closet, Double Sinks, Multiple Shower Heads, Outside Access, Shower Stall(s)
Master Bedroom Closet, Outside Access, Sitting Area
Dining Room Breakfast Nook, Formal Room
Kitchen Granite Counter
Interior
Heating Central
Cooling Ceiling Fan(s), Central
Flooring Tile, Wood
Fireplaces Number 1
Fireplaces Type Gas Log, Living Room
Window Features Dual Pane Partial,Triple Pane Partial,Window Coverings
Appliance Dishwasher, Disposal, Free Standing Gas Range, Gas Water Heater, Microwave, Plumbed For Ice Maker, Wine Refrigerator
Laundry Stacked Only, Washer/Dryer Included
Exterior
Garage Spaces 1.0
Fence Back Yard
Utilities Available Public, Cable Available
Roof Type Composition
Porch Front Porch, Uncovered Deck, Uncovered Patio
Private Pool No
Building
Lot Description Manual Sprinkler F&R, Street Lights, Public Trans Nearby
Story 1
Foundation Raised
Sewer In & Connected
Water Public
Architectural Style Tudor
Schools
Elementary Schools Sacramento Unified
Middle Schools Sacramento Unified
High Schools Sacramento Unified
School District Sacramento
Others
Senior Community No
Tax ID 013-0362-004-0000
Special Listing Condition None
Read Less Info
Want to know what your home might be worth? Contact us for a FREE valuation!

Our team is ready to help you sell your home for the highest possible price ASAP

Bought with Realty One Group Complete







