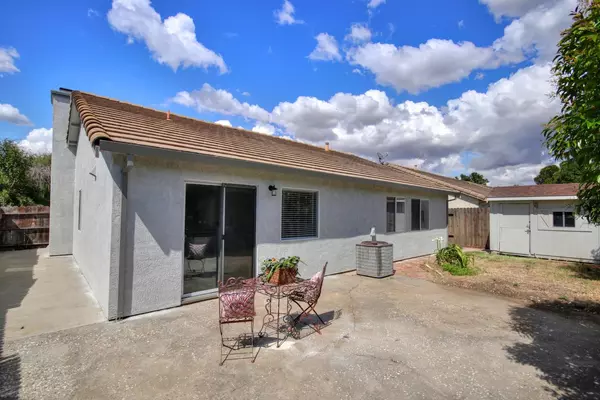$373,000
$379,000
1.6%For more information regarding the value of a property, please contact us for a free consultation.
4 Beds
2 Baths
1,464 SqFt
SOLD DATE : 12/23/2020
Key Details
Sold Price $373,000
Property Type Single Family Home
Sub Type Single Family Residence
Listing Status Sold
Purchase Type For Sale
Square Footage 1,464 sqft
Price per Sqft $254
Subdivision Stonewood 02
MLS Listing ID 20028777
Sold Date 12/23/20
Bedrooms 4
Full Baths 2
HOA Y/N No
Originating Board MLS Metrolist
Year Built 1996
Lot Size 5,658 Sqft
Acres 0.1299
Lot Dimensions 30' x 200' x 168' x 77' x 30'
Property Description
Spectacular Newly Renovated Home! Beautiful 4 Bedrooms, 2 Bathrooms, 2 Car Garage, Big Front Yard!! New Exterior & Interior Paint, Newly Remodeled Interior with New Laminate Wood Flooring, Two Tone Paint, New Light Fixtures, New 2 inch Blinds, Newly Painted Grey Cabinets. Kitchen: New Flooring & Fixtures with Granite Counter-tops, New Appliances (Gas Range, Dishwasher, Microwave Hood) Garage: Newly Sheet and Painted. Laundry in Garage. Spacious Backyard with ToolShed, Patio area; Great for Family Gatherings and BBQs, Planter Box; Ready for Gardening. This is a Hot Property and Won't Last!!!!
Location
State CA
County Sacramento
Area 10823
Direction Bruceville to Alpine Frost and left on Surreywood.
Rooms
Master Bathroom Tile, Tub w/Shower Over, Walk-In Closet
Dining Room Breakfast Nook, Dining/Living Combo, Space in Kitchen
Kitchen Granite Counter, Pantry Cabinet
Interior
Heating Central
Cooling Ceiling Fan(s), Central
Flooring Laminate, Wood
Fireplaces Number 1
Fireplaces Type Living Room
Window Features Dual Pane Full
Appliance Dishwasher, Disposal, Free Standing Gas Range, Gas Plumbed, Hood Over Range, Microwave
Laundry In Garage
Exterior
Garage Garage Facing Front, See Remarks
Garage Spaces 2.0
Fence Back Yard
Utilities Available Public, Cable Available
Roof Type Shingle,Wood
Street Surface Chip And Seal,Paved
Porch Covered Patio, Uncovered Patio
Private Pool No
Building
Lot Description Public Trans Nearby
Story 1
Foundation Slab
Sewer In & Connected, Public Sewer
Water Meter on Site, Public
Architectural Style Contemporary
Schools
Elementary Schools Elk Grove Unified
Middle Schools Elk Grove Unified
High Schools Elk Grove Unified
School District Sacramento
Others
Senior Community No
Tax ID 117-1180-064-0000
Special Listing Condition None
Read Less Info
Want to know what your home might be worth? Contact us for a FREE valuation!

Our team is ready to help you sell your home for the highest possible price ASAP

Bought with Realty One Group Complete







