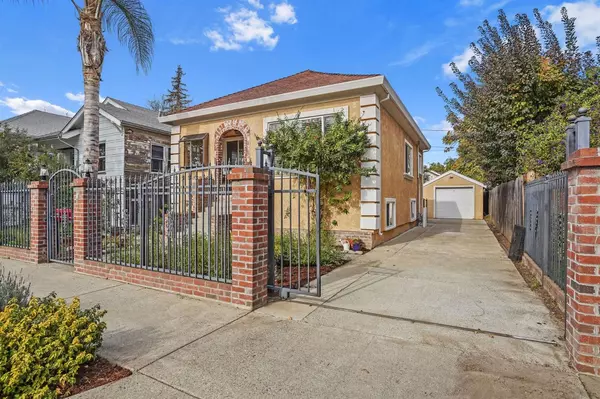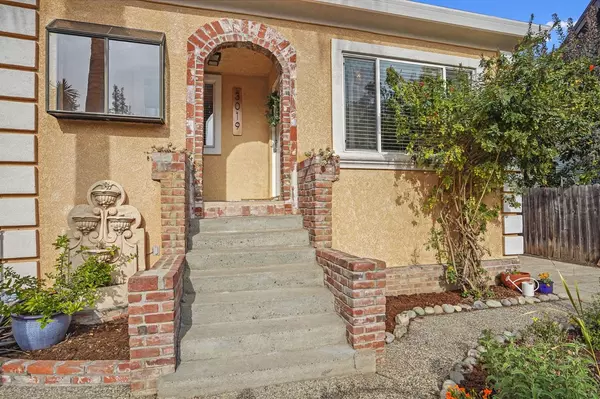$505,000
$465,000
8.6%For more information regarding the value of a property, please contact us for a free consultation.
2 Beds
2 Baths
1,125 SqFt
SOLD DATE : 12/17/2020
Key Details
Sold Price $505,000
Property Type Single Family Home
Sub Type Single Family Residence
Listing Status Sold
Purchase Type For Sale
Square Footage 1,125 sqft
Price per Sqft $448
Subdivision Oak Grove
MLS Listing ID 20068177
Sold Date 12/17/20
Bedrooms 2
Full Baths 2
HOA Y/N No
Originating Board MLS Metrolist
Year Built 1900
Lot Size 3,485 Sqft
Acres 0.08
Property Description
Updated High-Water Bungalow with New Carpeting and Fresh Interior Paint! This 2 bedroom 2 bath (separate suites) home also has laminate and tile floors plus new light fixtures in select areas. Fully remodeled in 2015 - Kitchen offers granite counters, tile backsplash, stainless steel appliances, & gas range. Energy Efficient features include dual pane windows throughout, window coverings, ceiling fan, and Nest thermostat. Newer sewer ABS pipe and copper pipes. Landscaping in front plus auto sprinklers front & rear. A special opportunity to make your own is the full basement with 9' ceiling - current access through inside the home - outside access could be made by remodeling the deck. Close to McGeorge School of Law and easy freeway access. Don't Miss This Opportunity!!!
Location
State CA
County Sacramento
Area 10817
Direction CA-99 South; Exit at 12th Ave - Keep Right onto 12th Ave; Right onto Franklin Blvd; Right onto 5th Ave to address - 3019 5th Ave
Rooms
Basement Full
Master Bathroom Closet, Shower Stall(s), Tile, Window
Master Bedroom Closet, Sitting Area
Dining Room Dining Bar, Formal Area
Kitchen Granite Counter, Pantry Cabinet
Interior
Heating Central
Cooling Ceiling Fan(s), Central
Flooring Carpet, Laminate, Tile
Window Features Dual Pane Full
Appliance Dishwasher, Disposal, Free Standing Gas Range, Hood Over Range
Laundry Inside Area
Exterior
Garage Garage Door Opener, Garage Facing Front
Garage Spaces 1.0
Fence Back Yard, Front Yard
Utilities Available Public, Cable Available, Natural Gas Connected
Roof Type Composition
Porch Front Porch, Uncovered Deck, Uncovered Patio
Private Pool No
Building
Lot Description Auto Sprinkler F&R, Landscape Front, Shape Regular, Public Trans Nearby
Story 1
Foundation Raised
Sewer In & Connected
Water Public
Architectural Style Cottage/Bungalow
Schools
Elementary Schools Sacramento Unified
Middle Schools Sacramento Unified
High Schools Sacramento Unified
School District Sacramento
Others
Senior Community No
Tax ID 013-0138-013-0000
Special Listing Condition None
Read Less Info
Want to know what your home might be worth? Contact us for a FREE valuation!

Our team is ready to help you sell your home for the highest possible price ASAP

Bought with Coldwell Banker Realty







