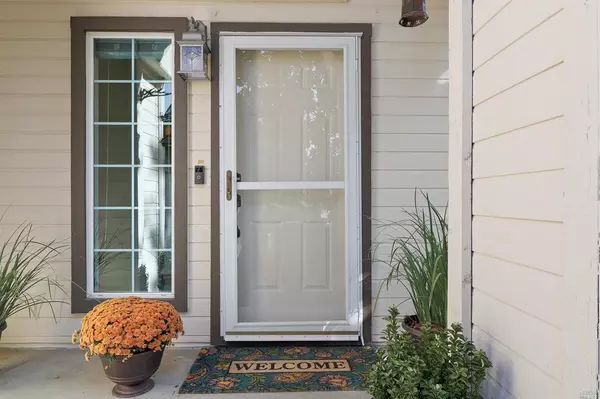$475,000
$469,000
1.3%For more information regarding the value of a property, please contact us for a free consultation.
4 Beds
3 Baths
1,819 SqFt
SOLD DATE : 09/27/2023
Key Details
Sold Price $475,000
Property Type Single Family Home
Sub Type Single Family Residence
Listing Status Sold
Purchase Type For Sale
Square Footage 1,819 sqft
Price per Sqft $261
MLS Listing ID 21923816
Sold Date 09/27/23
Bedrooms 4
Full Baths 3
HOA Y/N No
Originating Board MLS Metrolist
Year Built 1995
Lot Size 7,000 Sqft
Acres 0.1607
Property Description
Family home with a comfortable floorplan. Spacious light and bright living room with towering ceilings. The formal dining room holds a large dining table. The kitchen is designed for a chef. Great storage; Organize all cooking and kitchen necessities. Adjacent family room with a fireplace. The sunroom is a pleasant retreat. There is a yard for a grill and patio furniture. Backyard has lots of green grass for the kids to kick a ball around. This floorplan is comfortable for all kinds of families. There are a downstairs bedroom and full bathroom. The decent-sized master bedroom (with two closets) has plenty of light. Create a private haven. Other features to love, indoor laundry room, three-car garage, fruit-bearing trees such as peaches, cherries, oranges, lemons, plums, and pomegranates. The front yard has a beautiful mature magnolia tree that blooms absolutely gorgeous cream-colored flowers.
Location
State CA
County Solano
Area Dixon
Direction Woodward to Brians Court
Rooms
Dining Room Formal Area, Formal Room
Interior
Heating Central
Cooling Ceiling Fan(s), Central
Flooring Carpet, Tile, Wood
Fireplaces Number 1
Fireplaces Type Family Room, Wood Burning
Laundry Inside Room
Exterior
Garage Spaces 3.0
Fence Wood
Utilities Available Public, PG&E
Roof Type Tile
Private Pool No
Building
Story 2
Sewer Public Sewer
Water Public
Architectural Style Traditional
Others
Senior Community No
Tax ID 0113-531-030
Special Listing Condition None
Read Less Info
Want to know what your home might be worth? Contact us for a FREE valuation!

Our team is ready to help you sell your home for the highest possible price ASAP

Bought with Galster Real Estate Group







