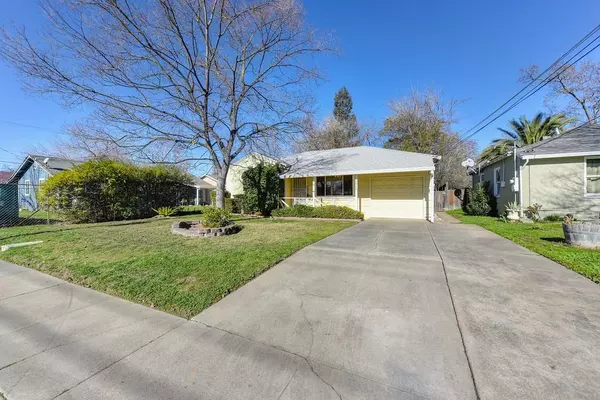$255,000
$239,900
6.3%For more information regarding the value of a property, please contact us for a free consultation.
3 Beds
1 Bath
1,177 SqFt
SOLD DATE : 02/22/2021
Key Details
Sold Price $255,000
Property Type Single Family Home
Sub Type Single Family Residence
Listing Status Sold
Purchase Type For Sale
Square Footage 1,177 sqft
Price per Sqft $216
MLS Listing ID 20079179
Sold Date 02/22/21
Bedrooms 3
Full Baths 1
HOA Y/N No
Originating Board MLS Metrolist
Year Built 1948
Lot Size 6,098 Sqft
Acres 0.14
Property Description
This Charming 1940's bungalow style home has it's original hardwood floors, granite counters in the galley kitchen, separate dining area with pantry closet, and a Jack and Jill bath with access from the master bedroom. There is a whole house fan to help bring in the delta breeze and a large back yard with beautiful Trex decking for entertaining or just lounging around. Did I mention the large shed with electrical for storing all your tools and lawncare gadgets? Home just needs a little TLC
Location
State CA
County Sacramento
Area 10815
Direction Interstate 80 to Marysville/Raley Blvd exit, south to Sonoma Avenue go right.
Rooms
Master Bedroom Closet
Dining Room Formal Area
Kitchen Pantry Closet, Skylight(s), Granite Counter
Interior
Interior Features Skylight(s)
Heating Central
Cooling Ceiling Fan(s), Central, Whole House Fan
Flooring Carpet, Linoleum, Wood
Window Features Dual Pane Full
Appliance Free Standing Refrigerator, Gas Water Heater, Dishwasher, Disposal, Microwave, Free Standing Electric Oven, Free Standing Electric Range
Laundry Electric, Hookups Only, In Garage
Exterior
Garage Garage Door Opener, Garage Facing Front, Guest Parking Available
Garage Spaces 1.0
Fence Back Yard, Fenced, Wood
Utilities Available Public, Cable Available
Roof Type Bitumen
Topography Level,Trees Few
Street Surface Paved
Porch Front Porch, Uncovered Deck, Covered Patio
Private Pool No
Building
Lot Description Shape Regular
Story 1
Foundation Raised
Sewer Public Sewer
Water Public
Architectural Style Bungalow
Schools
Elementary Schools Twin Rivers Unified
Middle Schools Twin Rivers Unified
High Schools Twin Rivers Unified
School District Sacramento
Others
Senior Community No
Tax ID 265-0030-028-0000
Special Listing Condition Successor Trustee Sale, Offer As Is
Read Less Info
Want to know what your home might be worth? Contact us for a FREE valuation!

Our team is ready to help you sell your home for the highest possible price ASAP

Bought with Realty One Group Complete







