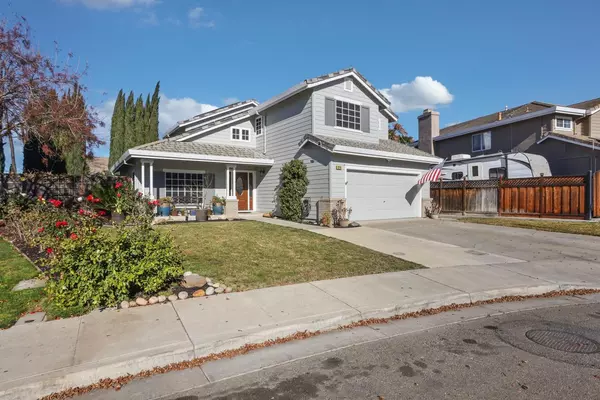$660,000
$599,900
10.0%For more information regarding the value of a property, please contact us for a free consultation.
5 Beds
3 Baths
2,144 SqFt
SOLD DATE : 02/25/2021
Key Details
Sold Price $660,000
Property Type Single Family Home
Sub Type Single Family Residence
Listing Status Sold
Purchase Type For Sale
Square Footage 2,144 sqft
Price per Sqft $307
MLS Listing ID 20078066
Sold Date 02/25/21
Bedrooms 5
Full Baths 3
HOA Y/N No
Originating Board MLS Metrolist
Year Built 1994
Lot Size 5,820 Sqft
Acres 0.1336
Property Description
Beautiful home in central Tracy on a court. Kitchen has recently been updated with NEW Quartz counters, refaced cabinets, large sink, faucet and hardware. NEW exterior and interior paint, NEW carpet, NEW front door and NEW Lennox HVAC system with a hospital grade filtration system per seller. Home has also been updated with solar screens throughout, whole house fan, laminate flooring, tile entry, reverse osmosis system, some lighting, solar panels, and a gas log fireplace. Backyard is complete with a beautiful built-in pool/spa combo, patio area with a built-in BBQ which is gas piped. Large master with walk-in closet, double sinks, separate shower and tub. Great central location within walking distance to downtown which provides restaurants, shopping, coffee houses, farmers market, and special community events. A park and K-8 school are also within walking distance!
Location
State CA
County San Joaquin
Area 20601
Direction From 11th St turn south on Tracy Blvd, left on Schulte, left on Central, left on Country Ct.
Rooms
Master Bathroom Shower Stall(s), Double Sinks, Tub, Walk-In Closet, Window
Dining Room Space in Kitchen, Formal Area
Kitchen Pantry Cabinet, Synthetic Counter, Kitchen/Family Combo
Interior
Heating Central
Cooling Ceiling Fan(s), Central, Whole House Fan
Flooring Carpet, Laminate, Tile
Fireplaces Number 1
Fireplaces Type Family Room, Gas Log
Window Features Solar Screens,Dual Pane Full,Window Coverings
Appliance Free Standing Gas Range, Gas Water Heater, Dishwasher, Disposal, Microwave, Plumbed For Ice Maker
Laundry Cabinets, Inside Room
Exterior
Exterior Feature BBQ Built-In
Garage Attached, Garage Facing Front
Garage Spaces 2.0
Pool Built-In, On Lot, Gunite Construction
Utilities Available Public, Cable Available, Solar, Internet Available
Roof Type Tile
Topography Level
Porch Uncovered Patio
Private Pool Yes
Building
Lot Description Cul-De-Sac
Story 2
Foundation Slab
Sewer Public Sewer
Water Public
Schools
Elementary Schools Tracy Unified
Middle Schools Tracy Unified
High Schools Tracy Unified
School District San Joaquin
Others
Senior Community No
Tax ID 235-270-46
Special Listing Condition None
Read Less Info
Want to know what your home might be worth? Contact us for a FREE valuation!

Our team is ready to help you sell your home for the highest possible price ASAP

Bought with First National Realty







