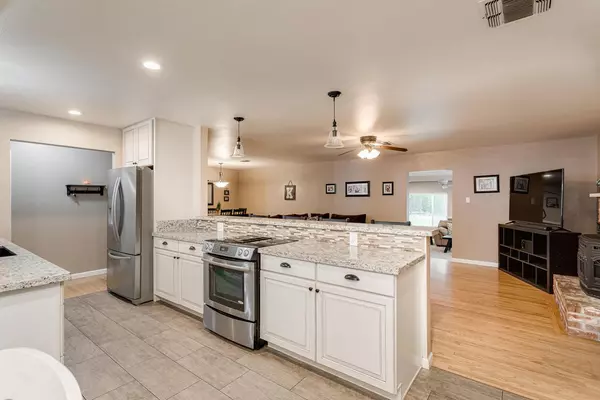$570,000
$539,950
5.6%For more information regarding the value of a property, please contact us for a free consultation.
3 Beds
3 Baths
2,300 SqFt
SOLD DATE : 03/09/2021
Key Details
Sold Price $570,000
Property Type Single Family Home
Sub Type Single Family Residence
Listing Status Sold
Purchase Type For Sale
Square Footage 2,300 sqft
Price per Sqft $247
MLS Listing ID 20078160
Sold Date 03/09/21
Bedrooms 3
Full Baths 3
HOA Y/N No
Originating Board MLS Metrolist
Year Built 1959
Lot Size 0.300 Acres
Acres 0.3
Lot Dimensions 143 x 107 x 99 x 101
Property Description
Great home on a quiet inside corner of Solano and Plantation Drive. RV access from both roads. Home has two master bedrooms and approximately 2300 sq.ft., single level except a step down to the family room. The master and second bedroom both have walk -in closets. The formal dining area could be a 4th bedroom. There is a large nook off the kitchen and a dining bar. The family room is very spacious and they utilize part of it as a game room. Garage is oversized. The home is in great condition with upgraded bathrooms, kitchen, dual pane windows, insulation and two hot water heaters plus an inside laundry room. There is a pellet stove insert in the brick fireplace which still has a gas started if wood burning is preferred. This is a rare find so I do not anticipate it being on the market very long.
Location
State CA
County Sacramento
Area 10628
Direction Winding Way to Solano Way (s) to the corner of Plantation. (about a block west of San Juan Ave.)
Rooms
Family Room Other
Master Bathroom Shower Stall(s), Tile, Walk-In Closet
Master Bedroom 16x13
Bedroom 2 12x11
Bedroom 3 12x11
Living Room 20x15 Other
Dining Room 10x10 Breakfast Nook, Dining Bar, Dining/Living Combo
Kitchen 20x10 Pantry Closet, Granite Counter
Family Room 31x18
Interior
Heating Central, Fireplace(s), Natural Gas
Cooling Ceiling Fan(s), Central, Whole House Fan
Flooring Carpet, Tile, Wood
Fireplaces Number 1
Fireplaces Type Living Room, Pellet Stove, Wood Burning, Gas Piped
Window Features Dual Pane Full,Window Coverings
Appliance Gas Water Heater, Dishwasher, Disposal, Microwave, Plumbed For Ice Maker, Self/Cont Clean Oven, Electric Water Heater, Free Standing Electric Oven, Free Standing Electric Range
Laundry Cabinets, Electric, Inside Room
Exterior
Garage Boat Storage, RV Access, Garage Door Opener, Garage Facing Side
Garage Spaces 2.0
Fence Fenced, Wood
Utilities Available Public, Cable Available, Natural Gas Connected
Roof Type Composition
Topography Trees Few
Street Surface Paved
Porch Uncovered Patio
Private Pool No
Building
Lot Description Auto Sprinkler Rear, Corner, Curb(s)/Gutter(s), Landscape Back, Landscape Front
Story 1
Foundation Combination, Raised, Slab
Sewer In & Connected
Water Meter on Site, Public
Architectural Style Ranch
Schools
Elementary Schools San Juan Unified
Middle Schools San Juan Unified
High Schools San Juan Unified
School District Sacramento
Others
Senior Community No
Tax ID 247-0094-005
Special Listing Condition None
Read Less Info
Want to know what your home might be worth? Contact us for a FREE valuation!

Our team is ready to help you sell your home for the highest possible price ASAP

Bought with Intero Real Estate Services







