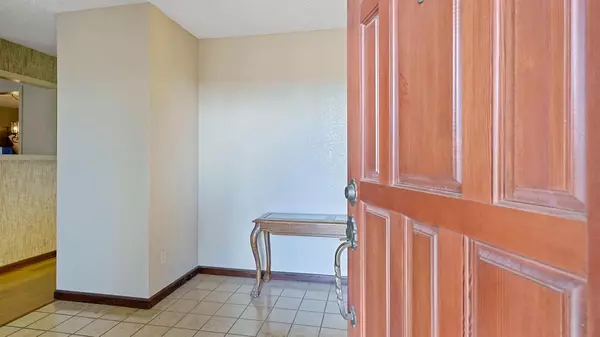$780,000
$767,000
1.7%For more information regarding the value of a property, please contact us for a free consultation.
3 Beds
2 Baths
2,372 SqFt
SOLD DATE : 03/12/2021
Key Details
Sold Price $780,000
Property Type Single Family Home
Sub Type Single Family Residence
Listing Status Sold
Purchase Type For Sale
Square Footage 2,372 sqft
Price per Sqft $328
Subdivision Orange Blossom Hills
MLS Listing ID 20082812
Sold Date 03/12/21
Bedrooms 3
Full Baths 2
HOA Y/N No
Originating Board MLS Metrolist
Year Built 1980
Lot Size 3.060 Acres
Acres 3.06
Property Description
Welcome to the highly sought after community of Orange Blossom Hills, on Rancheria Dr. Custom home lovingly cared for by the original owner, and first time on the market. Nestled on a bluff, the back yard boasts breathtaking, and sweeping views of the North Valley and High Sierra Mountains. The south facing front of home has equally beautiful views. Lovely engineered bamboo flooring, soaring palm canyon rock fireplace, vaulted beam ceiling, and wooden interior doors are just a few of the custom features in this beautiful home. Property comes equipped with solar panels through a power purchase agreement. Propane tank for gas range is seller owned.
Location
State CA
County Stanislaus
Area 20203
Direction Heading east on Rodden Rd, turn left on Rancheria Dr, property will be on the right.If coming from Orange Blossom Rd turn on to Rodden Rd, then right to Rancheria Dr.
Rooms
Family Room Cathedral/Vaulted, Open Beam Ceiling
Master Bathroom Shower Stall(s), Double Sinks
Master Bedroom Outside Access
Dining Room Breakfast Nook, Formal Room, Dining Bar
Kitchen Tile Counter
Interior
Interior Features Open Beam Ceiling, Wet Bar
Heating Central
Cooling Central
Flooring Bamboo, Carpet, Tile
Fireplaces Number 1
Fireplaces Type Stone, Wood Burning
Window Features Window Coverings
Appliance Dishwasher
Laundry Cabinets, Sink, Inside Room
Exterior
Garage RV Possible, Garage Facing Front
Garage Spaces 3.0
Fence Barbed Wire, Wood
Utilities Available Electric, Propane Tank Owned, Solar, TV Antenna
View Panoramic, Ridge, Valley, Hills, Mountains
Roof Type Tile
Topography Rolling
Street Surface Asphalt
Porch Front Porch, Covered Patio
Private Pool No
Building
Lot Description Auto Sprinkler F&R
Story 1
Foundation Slab
Sewer Septic Connected
Water Well, Private
Architectural Style Ranch
Level or Stories One
Schools
Elementary Schools Oakdale Joint
Middle Schools Oakdale Joint
High Schools Oakdale Joint
School District Stanislaus
Others
Senior Community No
Tax ID 010-036-002-000
Special Listing Condition None
Read Less Info
Want to know what your home might be worth? Contact us for a FREE valuation!

Our team is ready to help you sell your home for the highest possible price ASAP

Bought with RE/MAX Executive







