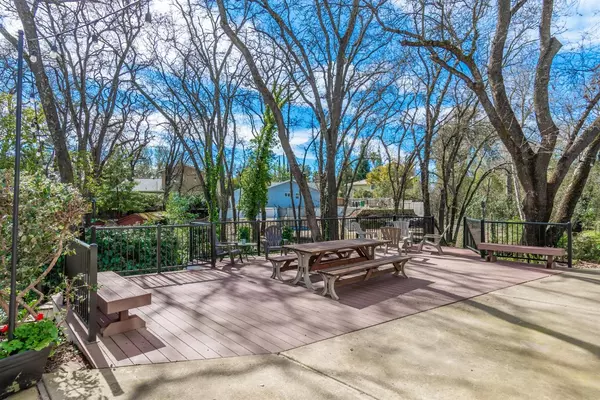$580,000
$549,900
5.5%For more information regarding the value of a property, please contact us for a free consultation.
4 Beds
3 Baths
1,919 SqFt
SOLD DATE : 04/09/2021
Key Details
Sold Price $580,000
Property Type Single Family Home
Sub Type Single Family Residence
Listing Status Sold
Purchase Type For Sale
Square Footage 1,919 sqft
Price per Sqft $302
Subdivision Larchmont Sunrise
MLS Listing ID 221007705
Sold Date 04/09/21
Bedrooms 4
Full Baths 2
HOA Y/N No
Originating Board MLS Metrolist
Year Built 1976
Lot Size 0.330 Acres
Acres 0.33
Property Description
Breathtaking home nestled on a park like .33 acre lot! You will instantly fall in love with this family friendly neighborhood, pristine curb appeal, tasteful updates, and amazing outdoor living!! Interior welcomes you with soaring ceilings in the formal dining and living room. Separate family room brings in abundant natural light and leads into the kitchen. Enjoy the Chef's kitchen complete with quartz counters, custom maple cabinetry, gas range, and pantry with pull outs for organized storage! You wont want to leave your master suite as it comes with views, a sitting area , fireplace, updated bathroom, and walk in closet! Enjoy the perks of a whole house fan, dual pane windows, and 40 year roof! Entertainers DREAM backyard features a seasonal stream, generous sized decks, custom tree house, RV access, basketball court, storage shed, mature landscape, and privacy! Highly desirable location with close proximity to Lake Natoma, Folsom Lake, walking trails, and schools! Welcome Home!!
Location
State CA
County Sacramento
Area 10662
Direction Sunrise Ave, Left Oak Ave, Right Kenneth Ave, Left Central Ave, Right Almond Ave, Right Cumulus Way.
Rooms
Master Bathroom Shower Stall(s), Walk-In Closet
Master Bedroom Sitting Area
Living Room Cathedral/Vaulted
Dining Room Formal Room, Dining Bar
Kitchen Quartz Counter
Interior
Interior Features Cathedral Ceiling
Heating Central
Cooling Ceiling Fan(s), Central, Whole House Fan
Flooring Carpet, Tile
Fireplaces Number 3
Fireplaces Type Living Room, Master Bedroom, Family Room
Window Features Dual Pane Full
Appliance Free Standing Gas Range, Dishwasher, Disposal, Microwave, Double Oven
Laundry Inside Room
Exterior
Garage Attached, RV Possible
Garage Spaces 2.0
Utilities Available Public
Roof Type Composition
Street Surface Paved
Porch Uncovered Deck, Uncovered Patio
Private Pool No
Building
Lot Description Auto Sprinkler F&R, Stream Seasonal, Landscape Back, Landscape Front, Low Maintenance
Story 2
Foundation Slab
Sewer In & Connected
Water Public
Level or Stories Two
Schools
Elementary Schools San Juan Unified
Middle Schools San Juan Unified
High Schools San Juan Unified
School District Sacramento
Others
Senior Community No
Tax ID 261-0150-029-0000
Special Listing Condition None
Read Less Info
Want to know what your home might be worth? Contact us for a FREE valuation!

Our team is ready to help you sell your home for the highest possible price ASAP

Bought with eXp Realty of California Inc.







