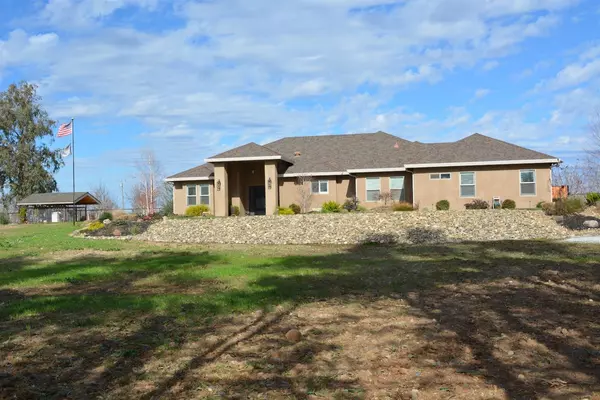$875,000
$868,650
0.7%For more information regarding the value of a property, please contact us for a free consultation.
4 Beds
2 Baths
2,487 SqFt
SOLD DATE : 04/15/2021
Key Details
Sold Price $875,000
Property Type Single Family Home
Sub Type Single Family Residence
Listing Status Sold
Purchase Type For Sale
Square Footage 2,487 sqft
Price per Sqft $351
MLS Listing ID 221000408
Sold Date 04/15/21
Bedrooms 4
Full Baths 2
HOA Y/N No
Originating Board MLS Metrolist
Year Built 2017
Lot Size 1.100 Acres
Acres 1.1
Lot Dimensions 47916 SF
Property Description
This Gorgeous custom Ranchette lined with trees awaits. Boasting 9' ceilings, Peaceful country living at its best ideally located close to town. This energy efficient home features a trowel stucco exterior w/ a spectacular custom resort style pebble tec pool with Cabo shelf and spa for enjoying sunsets. A chef's delight awaits in the upscale kitchen with custom cabinets, under-mount lighting and a 6-burner 36'' stainless steel range. Quartz counter tops, herring bone tile back splash, granite counter top island. Inviting open floor plan with lots of natural sunlight streaming in. Plantation shutters throughout along with engineered flooring and carpeting in the bedrooms. The main bedroom has a spacious walk-in custom CA Closet, custom barn door for the main bathroom. Professionally landscaped yards. Upscale dog kennel with lights, water & electricity.Several Fruit trees. Oil pipe fencing surrounds the property with an automatic entry gate. Come see this Gem located on a 1.1 acre lot!
Location
State CA
County Stanislaus
Area 20203
Direction Yosemite to 26 Mile road to Gilbert to home.
Rooms
Master Bathroom Shower Stall(s), Double Sinks, Quartz, Window
Master Bedroom Walk-In Closet 2+
Living Room Great Room
Dining Room Dining Bar, Dining/Family Combo
Kitchen Pantry Closet, Quartz Counter, Granite Counter, Island w/Sink
Interior
Heating Central
Cooling Ceiling Fan(s), Central
Flooring Carpet, Other
Equipment Audio/Video Prewired
Appliance Built-In Gas Range, Hood Over Range, Dishwasher, Disposal, Plumbed For Ice Maker, Electric Water Heater, Tankless Water Heater
Laundry Cabinets, Sink, Inside Room
Exterior
Exterior Feature Dog Run, Entry Gate
Garage 24'+ Deep Garage, Attached, Boat Storage, RV Possible, Garage Door Opener
Garage Spaces 2.0
Fence Other
Pool Built-In, Pool Sweep, Pool/Spa Combo, Gunite Construction
Utilities Available Public, Propane Tank Leased
View Orchard, Pasture, Valley
Roof Type Composition
Topography Lot Grade Varies,Trees Many
Street Surface Asphalt
Porch Front Porch, Covered Patio
Private Pool Yes
Building
Lot Description Auto Sprinkler F&R
Story 1
Foundation Slab
Sewer Septic System
Water Well
Architectural Style Ranch
Schools
Elementary Schools Oakdale Joint
Middle Schools Oakdale Joint
High Schools Oakdale Joint
School District Stanislaus
Others
Senior Community No
Tax ID 006-083-027-000
Special Listing Condition None
Pets Description Yes
Read Less Info
Want to know what your home might be worth? Contact us for a FREE valuation!

Our team is ready to help you sell your home for the highest possible price ASAP

Bought with Century 21 MM







