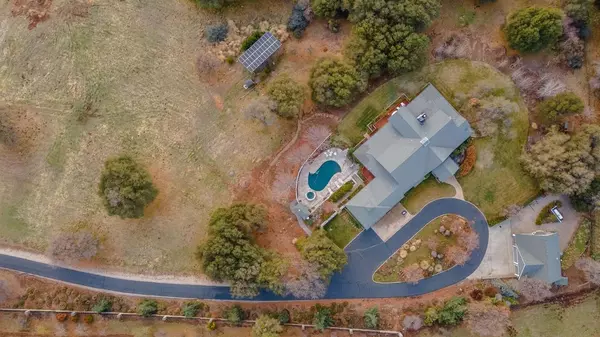$1,250,000
$1,475,000
15.3%For more information regarding the value of a property, please contact us for a free consultation.
4 Beds
4 Baths
3,688 SqFt
SOLD DATE : 04/21/2021
Key Details
Sold Price $1,250,000
Property Type Single Family Home
Sub Type Single Family Residence
Listing Status Sold
Purchase Type For Sale
Square Footage 3,688 sqft
Price per Sqft $338
MLS Listing ID 20074151
Sold Date 04/21/21
Bedrooms 4
Full Baths 4
HOA Y/N No
Originating Board MLS Metrolist
Year Built 1993
Lot Size 5.960 Acres
Acres 5.96
Property Description
Located in one of the finest upscale communities, this gem has a paved circular drive that leads to a portico entrance into this fabulous 3,688 SF home built for entertaining with a living space that includes a swanky bar a gourmet kitchen has high end stainless steel appliances, including a Viking 6-burner gas stovetop. Extra-wide hallways lead to the master suite with 2 walk-in closets, dual sinks, soaking tub, walk-in shower and closeted toilet and bidet. Two other bedrooms share a jack-and-jill bathroom. The 4th bedroom has a full bath across the hall. Enjoy a view of the built-in hot tub & pool from the laundry room.The attached 3-car garage has extra storage & full bathroom. A 3-car detached garage is plumbed & powered with an 800 SF apartment-sized room. The inviting wraparound lawn is watered by 100+ GPM well & parcel is perfectly sloped for a vineyard. Other bonuses include owned solar, public water, completely fenced & private and electronic gate.
Location
State CA
County Tuolumne
Area 22041
Direction From Shaws Flat Rd, turn left on Horseshoe Bend Rd, turn right onto Bennett Rd, turn right onto Slate Rim Rd and the house is on the left.
Rooms
Master Bathroom Bidet, Shower Stall(s), Double Sinks, Tub, Walk-In Closet
Master Bedroom Outside Access, Walk-In Closet 2+
Living Room Deck Attached, Sunken
Dining Room Formal Area
Kitchen Pantry Closet, Granite Counter, Island
Interior
Interior Features Wet Bar
Heating Propane, Central, Wood Stove
Cooling Ceiling Fan(s), Central
Flooring Carpet, Stone, Tile, Wood
Fireplaces Number 1
Fireplaces Type Wood Burning
Window Features Caulked/Sealed,Dual Pane Full
Appliance Built-In Electric Oven, Built-In Gas Range, Built-In Refrigerator, Hood Over Range, Compactor, Dishwasher, Disposal, Microwave
Laundry Cabinets, Inside Room
Exterior
Garage Garage Facing Front
Garage Spaces 6.0
Carport Spaces 1
Fence Back Yard, Front Yard
Pool Built-In, On Lot
Utilities Available Propane Tank Owned, Solar
Roof Type Composition
Topography Rolling,Trees Few,Upslope
Street Surface Paved
Porch Covered Deck, Wrap Around Porch
Private Pool Yes
Building
Lot Description Auto Sprinkler F&R
Story 1
Foundation ConcretePerimeter
Sewer Septic Connected
Water Well, Public
Architectural Style Traditional
Schools
Elementary Schools Columbia Union
Middle Schools Columbia Union
High Schools Sonora Union High
School District Tuolumne
Others
Senior Community No
Tax ID 032-650-065
Special Listing Condition None
Read Less Info
Want to know what your home might be worth? Contact us for a FREE valuation!

Our team is ready to help you sell your home for the highest possible price ASAP

Bought with Non-MLS Office







