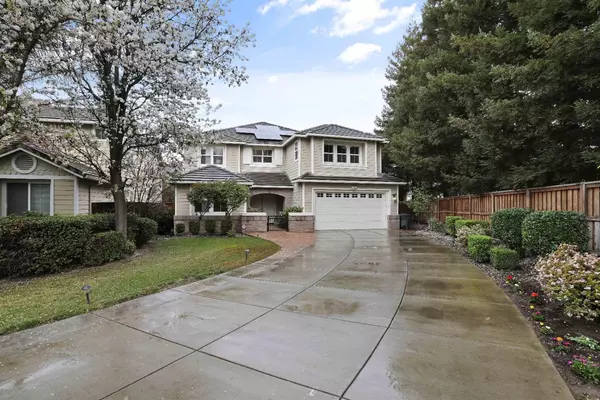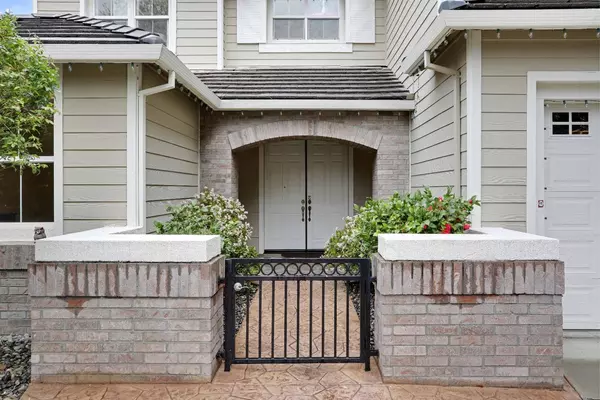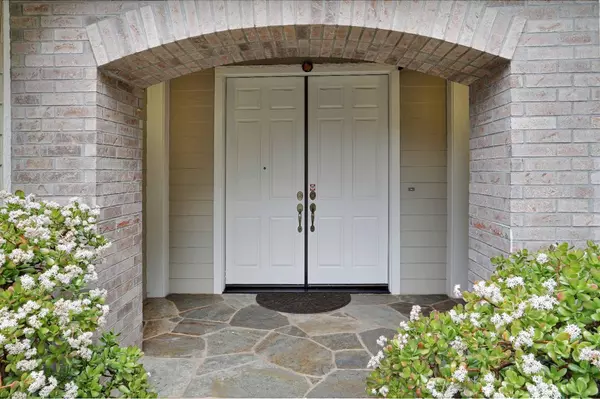$950,000
$749,000
26.8%For more information regarding the value of a property, please contact us for a free consultation.
5 Beds
3 Baths
3,339 SqFt
SOLD DATE : 05/12/2021
Key Details
Sold Price $950,000
Property Type Single Family Home
Sub Type Single Family Residence
Listing Status Sold
Purchase Type For Sale
Square Footage 3,339 sqft
Price per Sqft $284
MLS Listing ID 221018526
Sold Date 05/12/21
Bedrooms 5
Full Baths 3
HOA Fees $105/mo
HOA Y/N Yes
Originating Board MLS Metrolist
Year Built 2003
Lot Size 0.259 Acres
Acres 0.259
Property Description
Located at the end of a long driveway, this Hidden Lake beauty could be your new home! Stepping into the house you'll be in the gorgeous foyer with an attractive spiral staircase and high ceilings. This house has both a formal living and dining room, A spacious gourmet kitchen with ample counter space, wood cabinets, a double oven & recessed lighting. The master retreat is fitted with a cozy fireplace, sunken tub, shower and walk in closet. Enjoy a beautiful sunrise from your private balcony. The house also has a large paved backyard with a patio that is perfect for entertaining. This house has leased solar and HOA includes: a pool, recreation area, gym, clubhouse, park, and tennis courts.
Location
State CA
County San Joaquin
Area 20601
Direction Eastlake to Bear to Neptune Ct.
Rooms
Master Bathroom Closet, Shower Stall(s), Double Sinks, Sitting Area, Jetted Tub, Tile, Window
Master Bedroom Balcony, Sitting Area
Living Room Cathedral/Vaulted, Other
Dining Room Formal Room
Kitchen Pantry Cabinet, Stone Counter, Island w/Sink, Kitchen/Family Combo, Tile Counter
Interior
Interior Features Formal Entry
Heating Central
Cooling Ceiling Fan(s), Central
Flooring Carpet, Laminate, Tile
Fireplaces Number 2
Fireplaces Type Living Room, Master Bedroom
Window Features Dual Pane Full
Appliance Gas Cook Top, Built-In Gas Oven, Built-In Refrigerator, Dishwasher, Disposal
Laundry Dryer Included, Sink, Washer Included, Inside Area
Exterior
Garage Attached, RV Access, RV Possible, Tandem Garage, Garage Door Opener, Garage Facing Front, Guest Parking Available
Garage Spaces 3.0
Fence Back Yard
Utilities Available Public, Cable Available, Cable Connected, Solar, Internet Available, Natural Gas Connected
Amenities Available Pool, Clubhouse, Recreation Facilities, Exercise Room, Tennis Courts
Roof Type Tile
Topography Lot Sloped,Trees Many
Private Pool No
Building
Lot Description Auto Sprinkler F&R, Cul-De-Sac, Curb(s)/Gutter(s), Dead End, Shape Irregular, Landscape Front
Story 2
Foundation Slab
Sewer In & Connected
Water Public
Architectural Style Craftsman
Level or Stories Two
Schools
Elementary Schools Tracy Unified
Middle Schools Tracy Unified
High Schools Tracy Unified
School District San Joaquin
Others
Senior Community No
Tax ID 252-360-07
Special Listing Condition None
Read Less Info
Want to know what your home might be worth? Contact us for a FREE valuation!

Our team is ready to help you sell your home for the highest possible price ASAP

Bought with Vivid Realty







