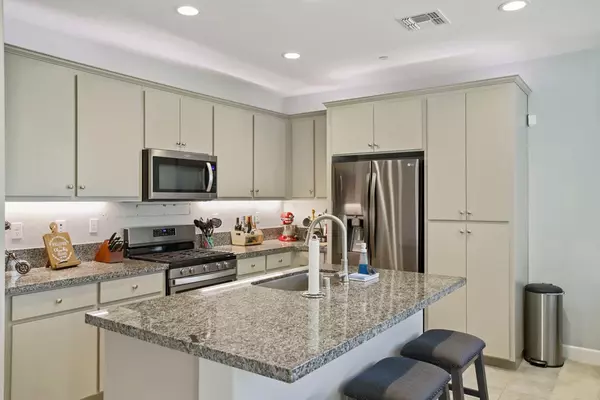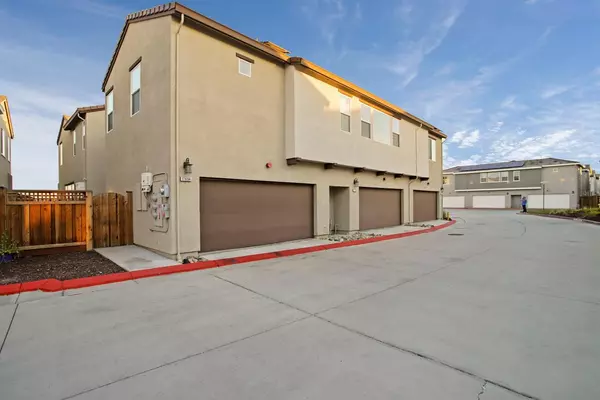$505,000
$525,000
3.8%For more information regarding the value of a property, please contact us for a free consultation.
3 Beds
2 Baths
1,575 SqFt
SOLD DATE : 05/19/2021
Key Details
Sold Price $505,000
Property Type Condo
Sub Type Condominium
Listing Status Sold
Purchase Type For Sale
Square Footage 1,575 sqft
Price per Sqft $320
MLS Listing ID 20076587
Sold Date 05/19/21
Bedrooms 3
Full Baths 2
HOA Fees $200/mo
HOA Y/N Yes
Originating Board MLS Metrolist
Year Built 2019
Lot Size 2,444 Sqft
Acres 0.0561
Lot Dimensions 2443.716 Sqft
Property Description
A spacious home that contains 1,581 sqft and was built in 2019. In a very coveted Castaway community of River Island. With a $40,000 Solar System, that will paid off at closing. Open concept space with lots of lighting and storage. Large pantry, covered balcony with lake view. Sleeping quarters and master bedroom are on oposite sides. It contains 3 bedrooms and 2 baths. Inside laundry area is large enough and plumbed for a sink. Open concept space with lots of lighting. Garage has custom cabinetry with lighting and laser sensor for easy parking. Floor was sprayed with epoxy coating by well known paint company. Low maintenance and all outdoor structures are maintained by HOA Management.
Location
State CA
County San Joaquin
Area 20507
Direction River Islands Pkwy,Imperial Dr,Mystic Drive
Rooms
Master Bathroom Shower Stall(s)
Master Bedroom Balcony
Dining Room Dining Bar, Dining/Family Combo
Kitchen Pantry Closet, Stone Counter, Island w/Sink, Kitchen/Family Combo
Interior
Heating Central
Cooling Ceiling Fan(s), Central
Flooring Carpet, Tile
Window Features Low E Glass Full
Appliance Free Standing Gas Range, Free Standing Refrigerator, Dishwasher, Disposal, Microwave, Tankless Water Heater
Laundry Cabinets, Sink, Upper Floor, Inside Area
Exterior
Exterior Feature Balcony
Garage Garage Door Opener
Garage Spaces 2.0
Utilities Available Public
Amenities Available Greenbelt
Roof Type Tile
Topography Level
Porch Covered Patio
Private Pool No
Building
Story 2
Foundation Slab
Sewer Public Sewer
Water Public
Architectural Style Contemporary
Schools
Elementary Schools Manteca Unified
Middle Schools Manteca Unified
High Schools Manteca Unified
School District San Joaquin
Others
Senior Community No
Tax ID 210-500-23
Special Listing Condition None
Read Less Info
Want to know what your home might be worth? Contact us for a FREE valuation!

Our team is ready to help you sell your home for the highest possible price ASAP

Bought with Arsan Realty







